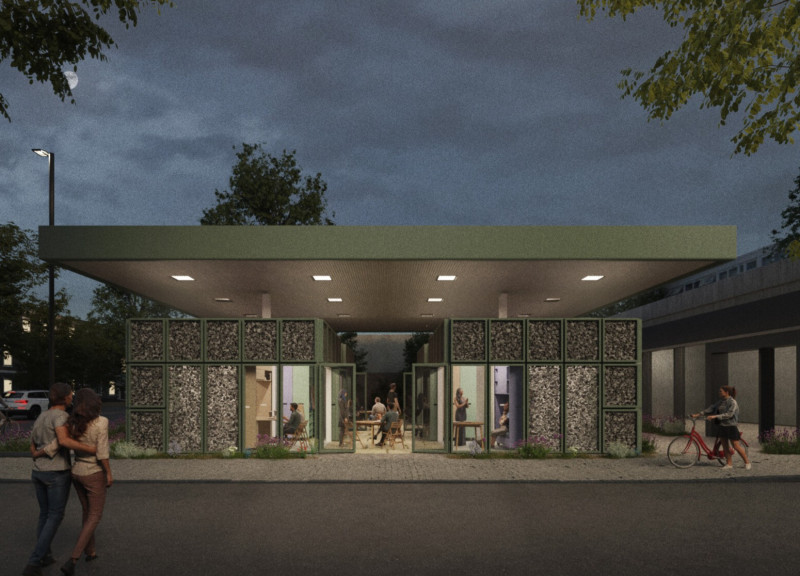5 key facts about this project
From a general perspective, this architectural project represents a seamless integration between built environment and natural landscape. The structure is designed to optimize natural light and facilitate airflow, incorporating large windows and open spaces that invite the outdoors inside. Such a strategy not only enhances the user experience but also minimizes reliance on artificial lighting and climate control, thus supporting sustainable living practices.
The function of this architectural space is multifaceted. It includes areas designated for public gatherings, individual activities, and communal workspaces, which highlight the architects' intent to foster a collaborative atmosphere. The layout is structured to encourage movement and accessibility, ensuring that all users can navigate the space with ease. Particular attention has been paid to the circulation patterns, allowing for an organic flow that feels intuitive.
The use of materials plays a significant role in the overall effectiveness of the design. The project prominently features materials such as reinforced concrete for structural integrity, sustainably sourced timber that brings warmth and texture, and glass for transparency and lightness. Each of these materials has been selected not just for their aesthetic appeal but also for their environmental impact and performance capabilities. Combining these elements allows the building to maintain a modern appearance while reinforcing its commitment to ecological responsibility.
One notable characteristic of the project is its roof design, which incorporates green spaces that serve not only as an aesthetic feature but also as an eco-friendly system that aids in managing rainwater and provides insulation. This aspect is essential in urban architecture where maximizing land efficiency is crucial. The choice to include greenery reflects a broader trend in contemporary architecture that prioritizes biodiversity and mitigative strategies against urban heat islands.
In terms of architectural design, the project employs a minimalist approach that emphasizes clarity and simplicity. This is demonstrated through clean lines and a coherent color palette that harmonizes with the surrounding environment. The choice of textures further enhances the sensory experience within the space, balancing urban ruggedness with natural comfort.
Additionally, the design concept encapsulates innovative architectural ideas that challenge conventional building forms. By incorporating modular elements that can be reconfigured based on user needs, the project allows for a dynamic environment that can evolve over time, ensuring long-term relevance and adaptability in the face of changing urban lifestyles.
The project stands as a forward-thinking example of how architecture can respond to both environmental concerns and community needs. It embodies a design ethos that prioritizes thoughtful integration with its context while remaining adaptable, functional, and inviting. For those interested in exploring this architectural endeavor further, reviewing elements such as architectural plans, architectural sections, and detailed architectural designs will provide deeper insights into its structure and design intentions. Exploring these aspects will illuminate how architectural ideas can manifest in practical ways, influencing not just the built environment but also the communal life it seeks to enhance.


























