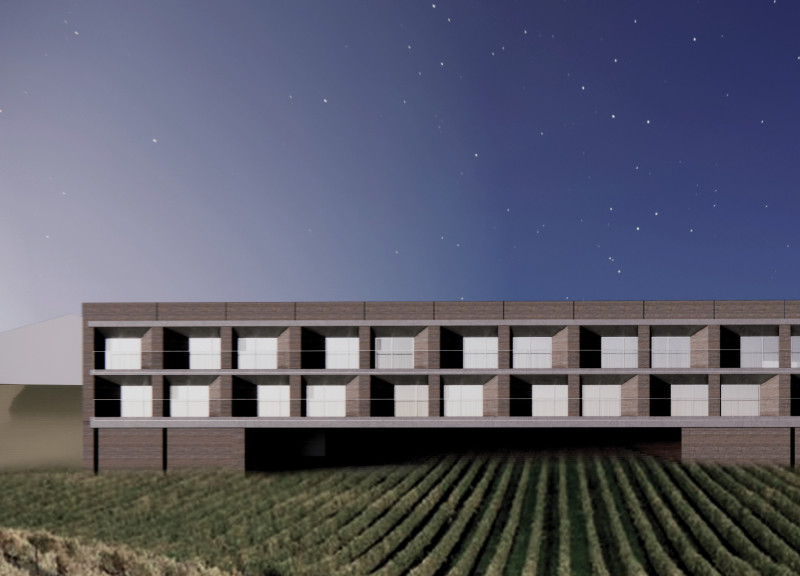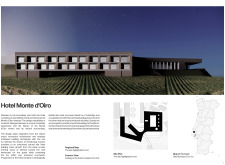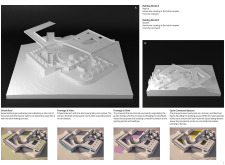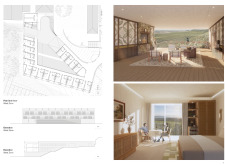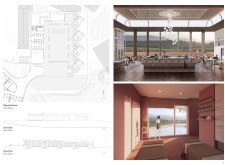5 key facts about this project
The primary function of the hotel extends beyond providing lodging; it aims to serve as an immersive destination where visitors can engage with the viticulture of the area. As such, the design incorporates elements that promote interaction with the surrounding landscape. The orientation of the building has been carefully considered to maximize views of the vineyards while ensuring that natural light floods the interior spaces. This approach not only enhances the comfort of guests but also allows them to appreciate the beauty of the region throughout their stay.
Key components of the project include two internal courtyards that serve as vibrant communal spaces. These areas facilitate social interactions among guests and provide a calming retreat, complete with natural ventilation and natural light drawn from the surroundings. The courtyards are adorned with native vegetation, further blending the architecture with the site’s ecology.
Another important aspect of the Hotel Monte d'Oiro is its innovative use of materials. The selection includes wood, stone, and glass, each chosen for their aesthetic and functional properties. Wood adds warmth and tactile appeal, enhancing the overall ambiance of the interiors. Stone is utilized for the exterior facades, creating a robust presence that connects the structure to the earth, while expansive glass features invite the exterior views inside, fostering a sense of continuity with the natural environment. This thoughtful material palette not only respects the local context but also adheres to sustainable design principles.
Unique design approaches are evident throughout the hotel. A notable feature is the incorporation of green roofs, which are intended for cultivating grapes. This aspect of the design not only supports sustainability but also allows guests to engage with the viniculture process, reinforcing the project’s educational mission. The layout of guest rooms is intentionally flexible, designed to offer both privacy and connectivity to the communal spaces and views of the vineyards.
The architectural design also emphasizes open and inviting communal dining areas, enhancing the social aspect of the guest experience. These spaces are designed to be responsive to the environment, with large openings that encourage interaction with the outdoors and foster a sense of community among visitors.
In summary, Hotel Monte d'Oiro offers a comprehensive architectural solution that encapsulates the essence of its locale while delivering a comfortable and engaging experience for its guests. The interplay of modern design strategies with local materiality and tradition creates a setting that is reflective of its environment and respectful of its cultural context. For those interested in exploring the intricacies of this architectural project, a closer look at the architectural plans, sections, and overall design ideas will provide further insights into its thoughtful execution and innovative design solutions.


