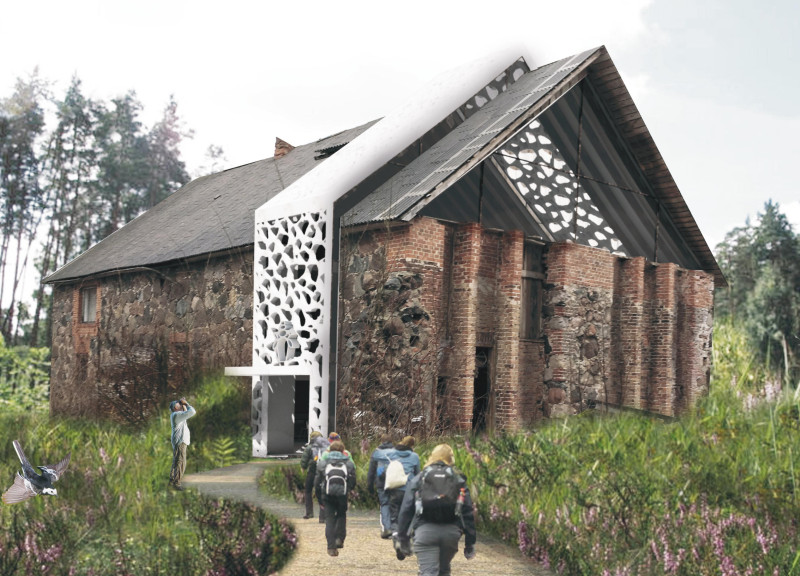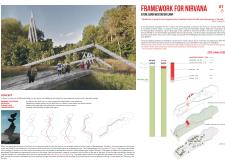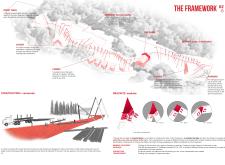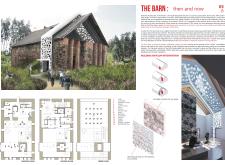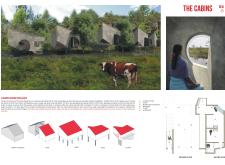5 key facts about this project
Functionally, the Stone Barn Meditation Camp serves multiple purposes, including communal gathering spaces, private meditation areas, and residential cabins for overnight stays. At its heart lies the renovated barn, which acts as the main hub for activities and interactions. The barn's design integrates traditional Latvian architecture with modern sensibilities, featuring an innovative envelope that allows natural light to permeate the interior while providing a visual connection to the rich surroundings. This central feature not only offers essential amenities but also reinforces the camp's purpose as a place for quiet contemplation and communal experiences.
Surrounding the barn are meditation frames, which serve both functional and aesthetic roles. These structures guide visitors through the natural landscape, creating pathways for meditation and reflection. Each frame is carefully positioned to frame beautiful vistas, encouraging a harmonious relationship with the environment. The architecture emphasizes transparency, with generous use of glass that invites the outside in and promotes a sense of openness.
Residential cabins are designed as private retreats, embodying a unique form that mirrors the barn while providing individual spaces for meditation and rest. These cabana-like structures prioritize simplicity and comfort, enhancing the overall experience of staying at the camp. The architectural design of these cabins ensures that they blend seamlessly into the landscape, respecting the natural elements while providing a comfortable retreat for guests.
The sauna and event field add another layer to the camp's offerings. The sauna contributes to the overall wellness experience, offering a space for relaxation and social interaction. The event field is adaptable, suitable for various gatherings and workshops that may arise, thus enhancing the camp's role as a multifaceted retreat.
Throughout the Stone Barn Meditation Camp, unique design approaches underscore a commitment to sustainability and respect for local traditions. The project employs a minimal building footprint, with a dedication to preserving a significant portion of the natural landscape. Approximately 92.4 percent of the area remains untouched, ensuring that the camp respects its ecological context. The use of local materials, including wood, mortar, glass, and steel, not only ties the architecture to its cultural setting but also emphasizes sustainable resource use.
The architecture of the Stone Barn Meditation Camp stands out due to its careful balance between functionality and the surrounding landscape. The designs reflect a conscious effort to promote mindfulness and tranquility, aligning perfectly with the camp's purpose. By prioritizing modularity, the architecture allows for flexibility and adaptability, ensuring that the structures meet the evolving needs of the users while minimizing their environmental footprint.
For those interested in exploring the details of this project further, examining the architectural plans, sections, and design ideas can offer deeper insights into the thoughtful considerations that shaped this unique retreat. The Stone Barn Meditation Camp is a reflective exploration of place, purpose, and sustainability, and encourages all to engage with its architectural narrative.


