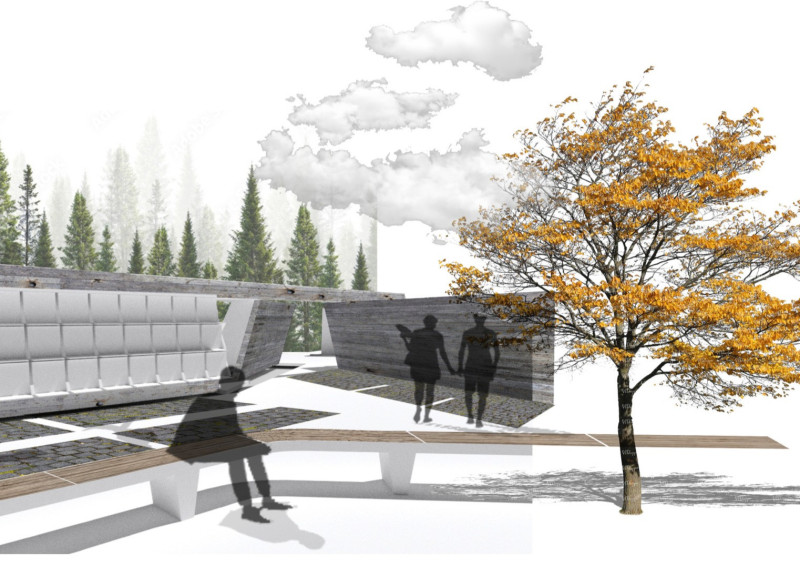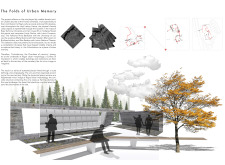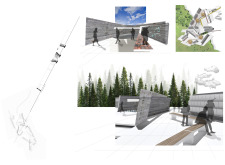5 key facts about this project
Central to the design is the concept of the Columbarium, which takes inspiration from the idea of memorial chambers. This project reinterprets the landscape of the cemetery as a site of both memory and celebration, capturing the spirit of urban life while also respecting the sanctity of the memorial context. Rather than creating a singular, imposing structure, the design incorporates a series of interconnected spaces that invite exploration. This fragmented approach allows for various scales of engagement, from quiet contemplation to communal gatherings, making the architecture versatile and responsive to the needs of different users.
Important elements of the project include carefully arranged pathways that guide visitors through the site, encouraging a journey of discovery. Each pathway is strategically designed to reveal vignettes of historical significance, linking notable sites associated with the women being honored. Subtle design features, such as seating areas crafted from warm wood and reflective surfaces of glass, enhance the experience by providing both shelter and viewpoints that invite users to pause and observe their surroundings. The use of concrete reinforces the memorial quality while contrasting with softer materials, creating a balance that reflects the themes of remembrance intertwined with everyday life.
The integration of nature is also a key aspect of this project. Existing plant life, particularly the native pine trees, is preserved and incorporated into the design to create a seamless connection between the architecture and the environment. This biophilic approach not only enhances the aesthetic qualities of the space but also serves to deepen the emotional impact of the memorial, allowing visitors to feel grounded in both nature and history. Each element is designed to enhance the user’s experience, allowing for moments of solitude as well as opportunities for shared reflection.
Unique design approaches are evident throughout the project. The emphasis on integrating urban and natural landscapes creates a dynamic interplay that encourages contemplation while fostering a sense of community. Each architectural decision has been made with careful consideration of its impact on visitors and their emotional responses. The project’s fragmented spatial configuration is particularly innovative, allowing for varied experiences and interactions that might not be possible in a traditional memorial design.
The design of "The Folds of Urban Memory" demonstrates a commitment to honoring history while actively engaging with the present. By focusing on the underrepresented narratives of women in society, the project not only creates a space for remembrance but also challenges visitors to reflect on the contributions of individuals who have shaped their community. This architecture stands as a reminder of the importance of inclusivity in historical narratives and the role that public spaces play in shaping collective memory.
For those interested in a more in-depth exploration of the project, including architectural plans, sections, and design concepts, the presentation of "The Folds of Urban Memory" offers further insights into its thoughtful approach to contemporary memorial architecture. Engaging with these resources can enrich one's understanding of the architectural ideas that underlie this project and its significance within the context of Riga’s urban landscape.
























