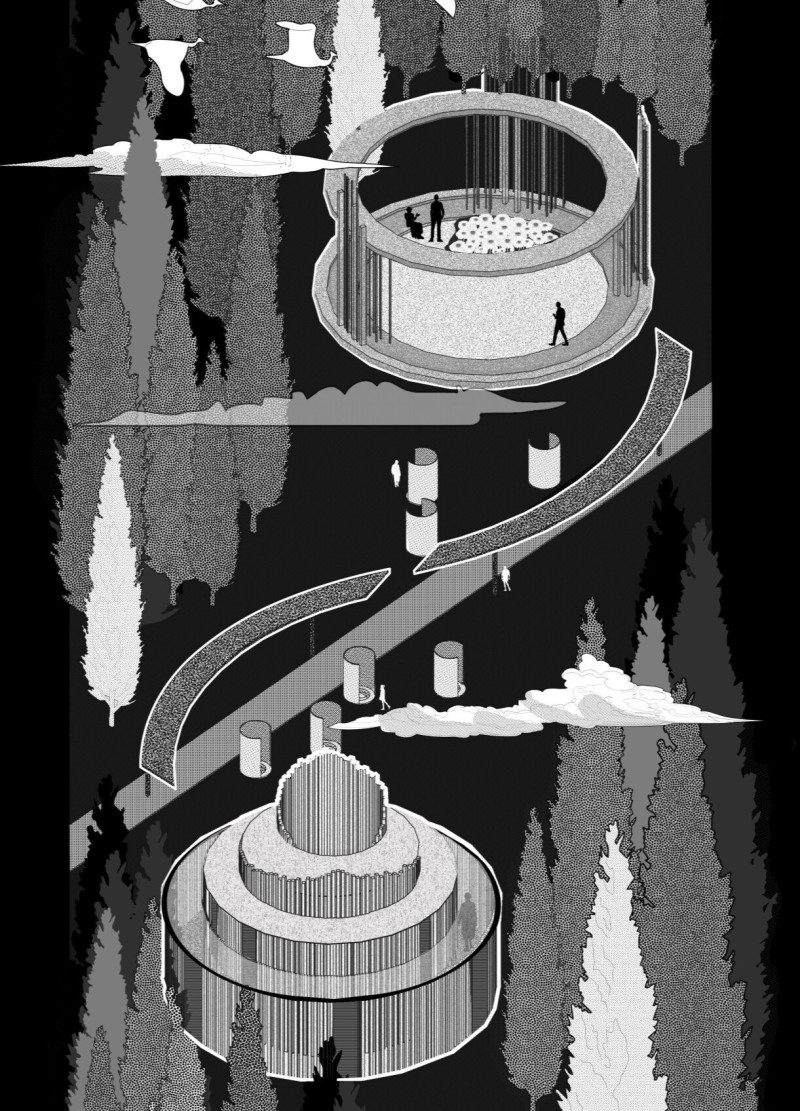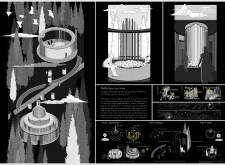5 key facts about this project
The project consists of three fundamental structures: Experience, Reflection, and View. Each component has a specific function that guides visitors through the emotional landscape tied to the witch hunts. The Experience space allows individuals to immerse themselves in the unsettling emotions associated with witnessing injustice, simulating the fear and horror that characterized those times. This initial step is crucial, as it lays the foundation for a deeper understanding of the historical context.
Following this initial immersion, the Reflection space provides an introspective area where visitors can contemplate their thoughts and feelings about the past and its implications for the present. This zone is designed to be serene and meditative, fostering a connection that enables personal reflection. Here, visitors can find quiet moments to connect with the narratives that have shaped societal attitudes and behaviors.
The third structure, View, is an expansive area that encourages interaction and dialogue. This flexible space allows visitors to engage in discussions and activities that link their reflections back to the wider environment. By expanding the outlook to include the surrounding landscape, this design aspect emphasizes that the past remains relevant in contemporary contexts.
A significant feature of the project is its thoughtful materiality, where each chosen material enhances the overall architectural experience. Wood is utilized throughout the spaces, symbolizing life and continuity while establishing a tactile relationship with nature. Aluminum is incorporated for its reflective qualities, manipulating light to create a dynamic atmosphere that evolves with the time of day. Concrete serves as the structural backbone of the design, grounding the project within its setting, whereas glass is used strategically to invite natural light in and maintain transparency between interior and exterior spaces.
The interplay of light is an essential element of the architectural design. By incorporating reflective materials and well-placed openings, the spaces are imbued with changing light conditions that enhance the experience of reflection and remembrance. This dynamic quality encourages visitors to engage with the architecture in multiple ways, fostering a deeper appreciation of the historical narratives presented.
In terms of unique design approaches, the integration of the project within the natural landscape is notable. The pathways flow gracefully, respecting the contours of the land and promoting exploration. This thoughtful integration fosters an organic connection between visitors and their environment. Additionally, the non-linear layout encourages movement and invites exploration at one's own pace, allowing for a personal engagement with the themes of the project.
The incorporation of symbolism throughout the design further enriches the narrative, reminding visitors of the consequences of societal actions and the critical importance of reflection. Each design choice is purposeful, aimed at evoking emotional responses while facilitating a dialogue about historical injustices.
For those interested in delving deeper into the architectural nuances, the project presentation offers valuable insights into architectural plans, sections, designs, and ideas. Exploring these elements can enrich the understanding of how the architecture not only serves a functional purpose but also creates a meaningful experience for all who engage with it. The combination of thoughtful design, material choices, and experiential focus makes "Reflection in Review" a compelling architectural endeavor that invites both reflection and conversation about the past and its reverberations in today's society.























