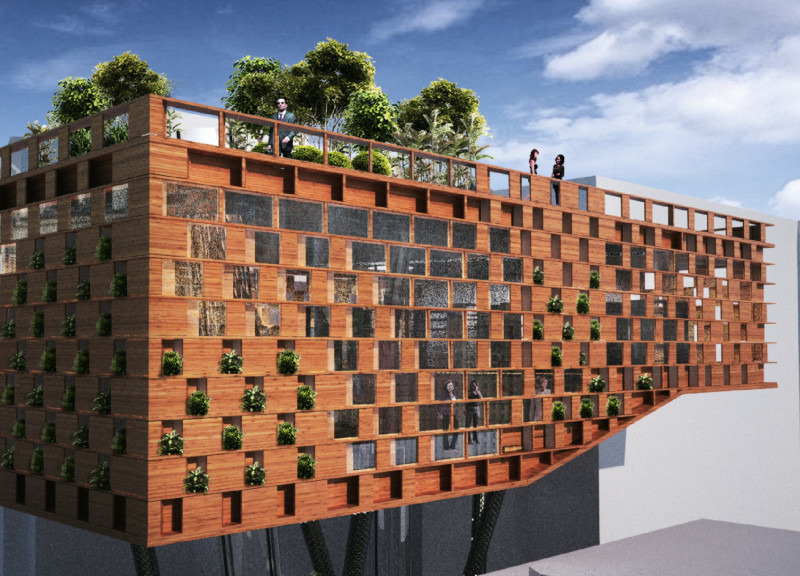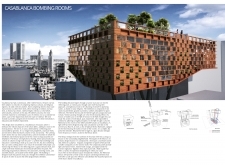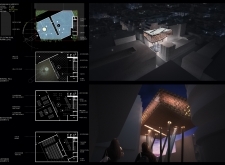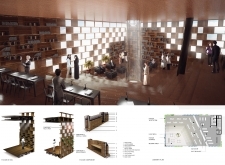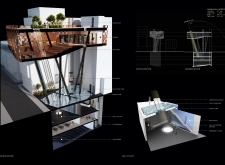5 key facts about this project
At the core of the project is a deliberate focus on creating spaces that serve multiple functions. The building is not merely a constructed environment; it is a cultural landmark that invites dialogue and reflection. As a space dedicated to commemorating the city’s historical violence, the architecture provides a platform for education and remembrance, encouraging visitors to grapple with the difficult aspects of the past while looking toward a brighter future.
One of the most remarkable features of the Casablanca Bombing Rooms is its commitment to narrative architecture. The conceptual design intertwines the historical legacy of violence experienced in the city with a forward-looking vision of peace and understanding. This is realized through thoughtful spatial organization and materiality that enhance the emotional experience for visitors.
The project incorporates various key components that play pivotal roles in its function and overall impact. Upon entering the building, visitors find themselves descending a narrow staircase leading to a reflective pool, a significant gesture intended to symbolize purification and contemplation. This approach not only provides a transitional moment for visitors but also establishes a visceral connection to the themes of remembrance.
Within the building, the library serves as a central gathering point, promoting both scholarly engagement and community connection. The design supports a flexible layout, accommodating diverse activities from individual study to communal discussions. This flexibility is essential as it reinforces the project’s aim to facilitate critical discourse about the past and its relevance to contemporary issues.
Two notable areas within the project are the Hall of Light and the Hall of Sorrow. The Hall of Light is an open and inviting space intended for events and discussions, fostering an atmosphere of hope where personal stories and aspirations can be shared. Conversely, the Hall of Sorrow is designed as a quiet, contemplative environment, encouraging visitors to reflect on the past and honor the memories associated with it. This duality in space creates a balanced experience, allowing for both communal engagement and personal introspection.
An emphasis on materiality underpins the architectural design. The combination of wood paneling, glass surfaces, structural steel, and insulation boards not only ensures durability and environmental sustainability but also enhances the sensory quality of the space. The wood panelling introduces warmth and a sense of local craftsmanship, while the glass elements create transparency, inviting natural light to fill the interior spaces. This thoughtful selection of materials contributes to a composition that is both visually compelling and symbolically rich.
The incorporation of light wells stands out as a unique design approach in the project. These wells allow natural light to penetrate deeper into the building, enhancing the ambiance and promoting a sense of openness. This integration of light not only assists in energy efficiency but also reinforces the project’s themes of transparency and reflection, inviting visitors to contemplate their surroundings in a well-lit environment.
The exterior design is characterized by a rhythmic interplay of materials that melds seamlessly with the urban fabric of Casablanca. The façade, with its combination of wooden elements and glass openings, creates visual interest while serving practical functions such as ventilation and natural illumination. This thoughtful approach affords the building an inviting presence, encouraging passersby and visitors alike to engage with the space.
Overall, the Casablanca Bombing Rooms project stands as a testament to the potential of architecture to foster dialogue, remembrance, and healing. It invites visitors to consider the weight of history while providing a progressive platform for community engagement. By exploring the architectural plans, sections, designs, and ideas, one can gain deeper insights into the project’s multifaceted purpose and innovative design strategies. This architectural endeavor not only honors the past but also charts a course for a hopeful future, marching forward through thoughtful design and reflection. Exploring this project in more detail is encouraged to appreciate its many layers and the meaningful conversations it seeks to inspire.


