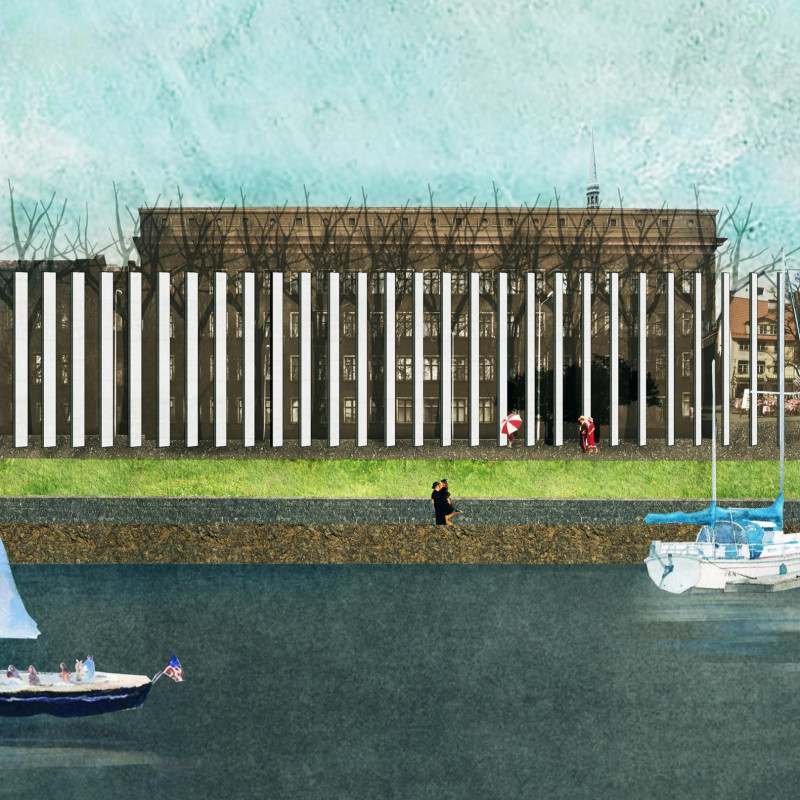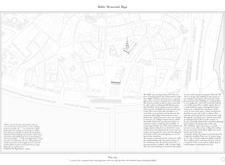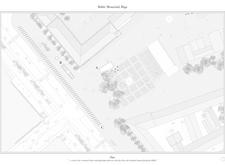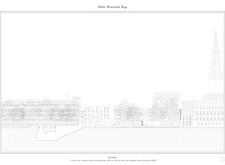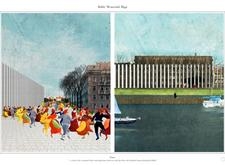5 key facts about this project
Functionally, the Baltic Memorial is not merely a monument; it is a versatile gathering place that facilitates various activities, ranging from quiet contemplation to communal events. The design fosters an environment conducive to reflection, while also promoting interaction among visitors. This duality of function is achieved through a careful articulation of spaces that invite movement and engagement, ensuring that the memorial does not operate in isolation but serves as part of a larger narrative within Riga.
One of the essential elements of the Baltic Memorial is its integration within the urban context. Located near the Latvian Occupations Museum, the memorial creates a connection to the broader historical narrative of the region. The site is designed to encourage foot traffic, linking it seamlessly to adjacent streets and public areas. This thoughtful placement enhances accessibility, drawing individuals into the space and inviting them to explore the memorial's significance in relation to the city’s history.
The design of the memorial incorporates a range of materials that reflect both durability and a sense of place. Key materials include concrete, which provides structural soundness and visual weight; glass, utilized for select areas to create transparency and invite light; steel, which reinforces the architectural framework; natural stone, used in landscaping for a tactile connection to the earth; and wood, which adds warmth to the overall ambiance. This selection of materials not only contributes to the aesthetic appeal of the project but also symbolizes strength and permanence, echoing the themes inherent in the memorial’s purpose.
Unique design approaches are evident throughout the memorial’s configuration. Its vertical elements symbolize aspirations and resilience, drawing the eye upward in a manner that suggests movement and progression. These vertical structures are balanced by extensive horizontal surfaces that allow for gathering and social interaction. The pathways within the memorial are designed to guide visitors through a journey, echoing the historical quest for independence that the project memorializes. These pathways serve both practical functions in directing movement and conceptual roles in representing the journey towards freedom and unity.
The integration of landscaping elements further enhances the memorial’s ambiance. Natural features, including trees and shrubbery, are carefully interspersed throughout the site, providing a serene environment that encourages contemplation. This landscape design not only beautifies the area but also plays a role in enhancing the memorial’s thematic significance, as it adds layers of meaning and connection to nature.
In summary, the Baltic Memorial is an architectural project that engages with both history and community through its thoughtful design and contextual integration. It stands as a significant site for reflection on the past while fostering social interaction in the present. For those interested in exploring the intricacies of this architectural design, examining the architectural plans, sections, and ideas presented in this project will provide deeper insights into its conception and impact.


