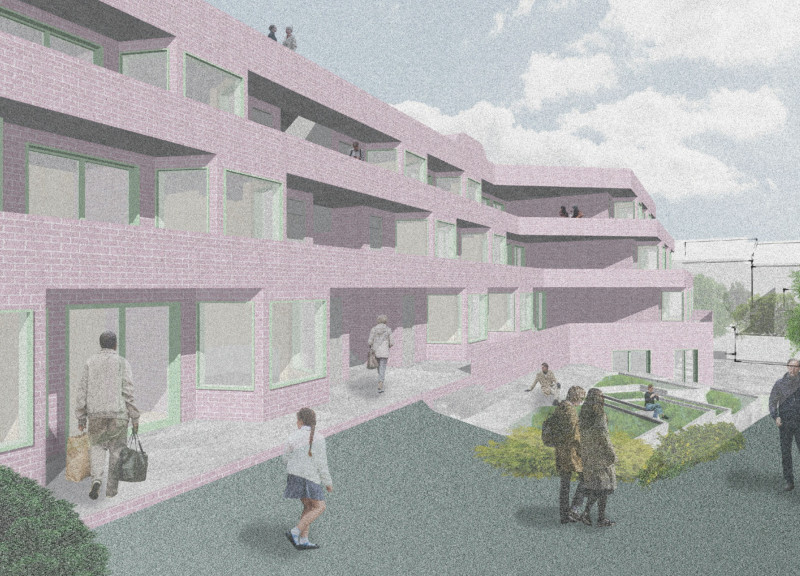5 key facts about this project
At its core, the project integrates several key components that highlight its unique design philosophy. The layout features a combination of shared living areas and private dwellings, facilitating interpersonal connections among residents. Shared spaces, which include common lounges, kitchens, and recreational areas, are strategically positioned to promote engagement and foster community spirit. This arrangement encourages residents to come together, share resources, and participate in communal activities, thus enhancing social cohesion.
The architectural design incorporates flexibility in its units, allowing them to adapt to varying household sizes and configurations. This adaptability is particularly relevant in contemporary urban life, where lifestyle needs often shift over time. The project takes into account these changing dynamics by offering spaces that can be modified easily, ensuring that they remain relevant and functional for years to come.
Another important characteristic of this design is its emphasis on materiality. The project utilizes a combination of red brick, concrete, glass, and metal accents, chosen for their durability and aesthetic qualities. The use of red brick connects the structure to London’s architectural heritage, providing a sense of place and continuity. Glass elements enhance the design by allowing natural light to permeate the interior spaces, creating a warm and inviting atmosphere that blurs the boundaries between indoors and outdoors. Concrete serves structural purposes while also fostering robust communal spaces where residents can gather comfortably.
The integration of green spaces within the architectural project underscores its commitment to sustainability. These outdoor areas not only serve as recreational zones but also promote biodiversity and encourage residents to engage with nature. Landscaped gardens, terraces, and parks are thoughtfully designed to be accessible from various points within the community, allowing residents to enjoy the outdoors and thereby enhancing their quality of life.
Moreover, the design of public pathways plays a critical role in connecting the residential areas to the surrounding urban environment. These routes are designed to encourage foot traffic and create a seamless transition between the project and the larger community. By incorporating elements that promote accessibility, the project reinforces the idea that urban living should be inclusive and integrated with the city’s amenities.
The approach taken in this architectural design sets it apart from traditional housing projects. It seeks to redefine what communal living can entail by prioritizing social interactions and shared experiences without compromising individual privacy. The project facilitates a lifestyle that values togetherness while offering the flexibility needed for varying personal circumstances.
For those interested in exploring this architectural project further, reviewing the architectural plans, architectural sections, and architectural designs will provide deeper insights into how these ideas are expressed visually and conceptually. This project not only addresses contemporary housing challenges but also reimagines what it means to live in a community, making it a relevant and thoughtful addition to the urban fabric of London.


























