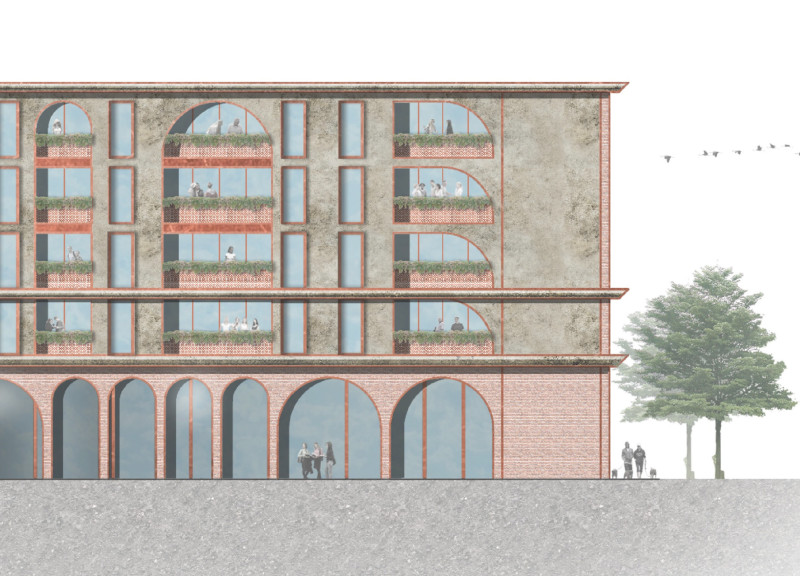5 key facts about this project
At its core, CommonGround represents a harmonious blend of living, cultural, and artistic spaces. The project’s layout promotes the idea of inclusive living, catering to various family structures and lifestyles. With provisions for young professionals, families, and seniors, the design acknowledges the need for adaptability in an ever-changing urban context. The incorporation of co-living spaces is a significant aspect of the project, as it encourages social interactions and communal living, which are increasingly important in contemporary urban settings.
The architecture of CommonGround features a strategic zoning approach that separates but also connects residential areas, communal facilities, and artistic spaces. Co-living units are designed with flexibility in mind, allowing residents to modify their spaces according to personal needs. This adaptability is essential for accommodating the diverse and evolving lifestyles of urban dwellers. The residential sections are interspersed with communal corridors and public areas, which foster connectivity and movement throughout the building. This design strategy ensures that residents feel part of a larger community while still maintaining their privacy.
Key components of CommonGround include dedicated artistic facilities that serve as workshop spaces, galleries, and performance venues. These areas not only support the creative endeavors of residents but also invite the local community to engage with art and culture. By including such spaces, the project enriches the overall living experience, transforming it into a dynamic hub of creativity and collaboration. The integration of public art installations and local exhibitions further strengthens this connection between the residents and the larger Testaccio community.
Material selection plays a significant role in the project's overall identity. CommonGround utilizes red brick, concrete, glass, and wood to create a warm, inviting atmosphere while respecting the architectural heritage of Testaccio. The use of red brick pays homage to the local historical architecture, establishing a visual continuity with the surrounding context. Concrete provides the structural framework necessary for the design's flexibility, while expansive glass facades promote natural light and visual connectivity with the external environment. Wood elements are incorporated within the interiors to add warmth and a sense of home, enhancing the residential experience for occupants.
One of the unique design approaches of CommonGround is its commitment to environmentally conscious architecture. The project enhances the urban ecosystem by incorporating green spaces, rooftop gardens, and communal outdoor areas that promote biodiversity and provide residents with access to nature. Sustainability is further achieved through the use of energy-efficient systems and materials, which not only reduce the environmental impact but also lower operational costs for residents.
The project encourages exploration beyond the living units and communal spaces, providing opportunities for residents to engage in various activities, from art creation to social gatherings. The thoughtful layout and design strategies employed in CommonGround set a new standard for urban living in Testaccio, emphasizing the importance of community, adaptability, and artistic expression in modern architecture.
For those interested in gaining deeper insights into this inspiring architectural design, exploring the architectural plans, sections, and ideas presented can provide a comprehensive understanding of how CommonGround integrates functionality with community-focused design. This detailed approach serves as a blueprint for future developments aiming to prioritize inclusivity and engagement within urban settings.


























