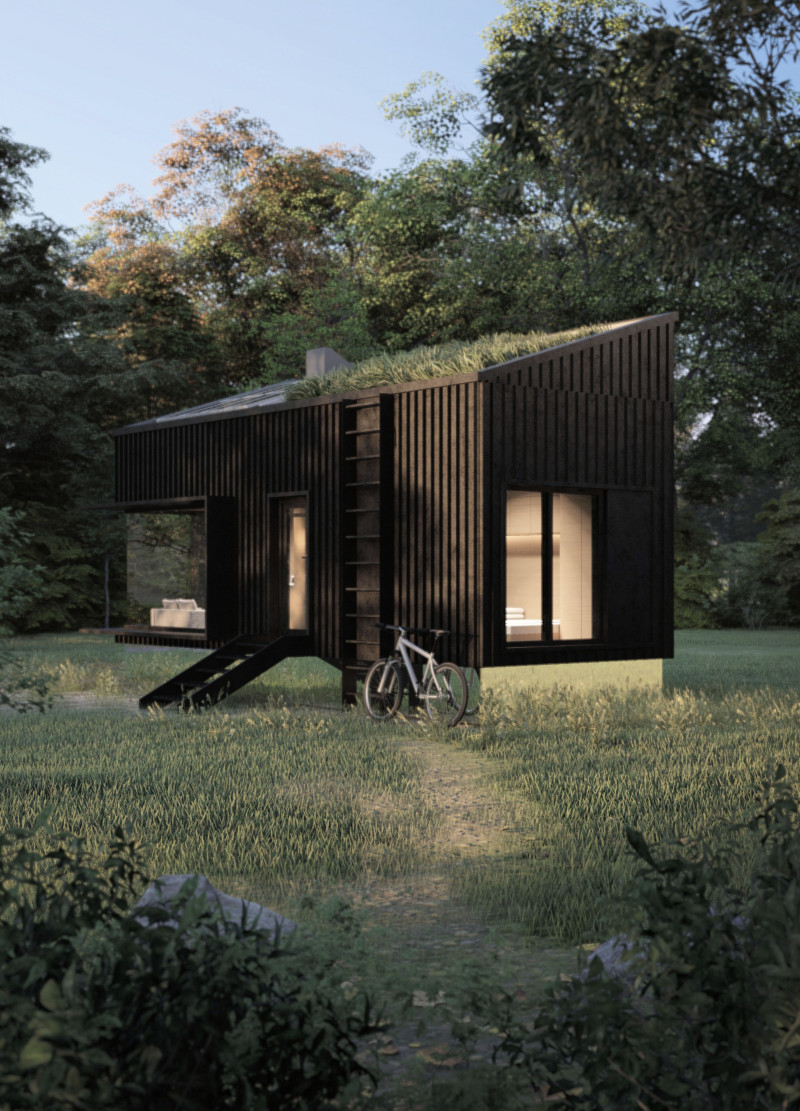5 key facts about this project
Situated in diverse geographic contexts, the Re-House can be modified to suit various landscapes, such as urban environments, rural settings, and even challenging terrains such as riverbanks. This flexibility is a key component of its design, allowing for an arrangement that supports different lifestyles or community needs. The project encapsulates a vision for a housing solution that prioritizes both functionality and ecological responsibility.
The core function of the Re-House is to provide a comfortable and efficient living environment while simultaneously addressing the issue of resource waste in typical construction practices. To achieve this, the design leverages modularity, enabling segments of the house to be reconfigured based on user requirements. The home encompasses distinct areas for daily activities, such as living, dining, and recreational spaces, effectively promoting versatile use. Additional features, such as adaptable rooms for leisure or temporary guests, further enhance its practicality and appeal.
A critical aspect of the Re-House is its meticulous attention to materiality. Choosing sustainable materials plays a significant role in reinforcing the project's commitment to environmental stewardship. The application of recycled composite wood for structural and aesthetic elements minimizes new resource extraction. The use of metal cladding not only adds a sleek appearance but also ensures durability against the elements. The incorporation of high-insulation roofing materials enhances energy efficiency, contributing to the overall performance of the house.
The strategic design of the Re-House integrates energy-generating features through the installation of photovoltaic panels, allowing it to operate on a net-zero energy basis. Coupled with a green roof, which promotes insulation and biodiversity, the project exemplifies how architectural design can facilitate a synergy with nature. Large windows invite natural light into the interior spaces while fostering a connection between the inside and outside, promoting a sense of well-being.
Unique design approaches in the Re-House revolve around its adaptability and sustainability. The innovative use of space, combined with the emphasis on renewable energy and efficient resource use, positions this project as a potential model for future residential developments. By mitigating the environmental impact typically associated with traditional housing, the Re-House not only caters to the immediate needs of its inhabitants but also serves as a beacon for a more responsible approach to architecture.
For those interested in delving deeper into the specifics of this project, such as its architectural plans, sections, and designs, exploring the comprehensive presentation of the Re-House will provide valuable insights. This project stands as a testament to modern architectural ideas that prioritize sustainability, adaptability, and thoughtful design, making it worthy of closer examination.























