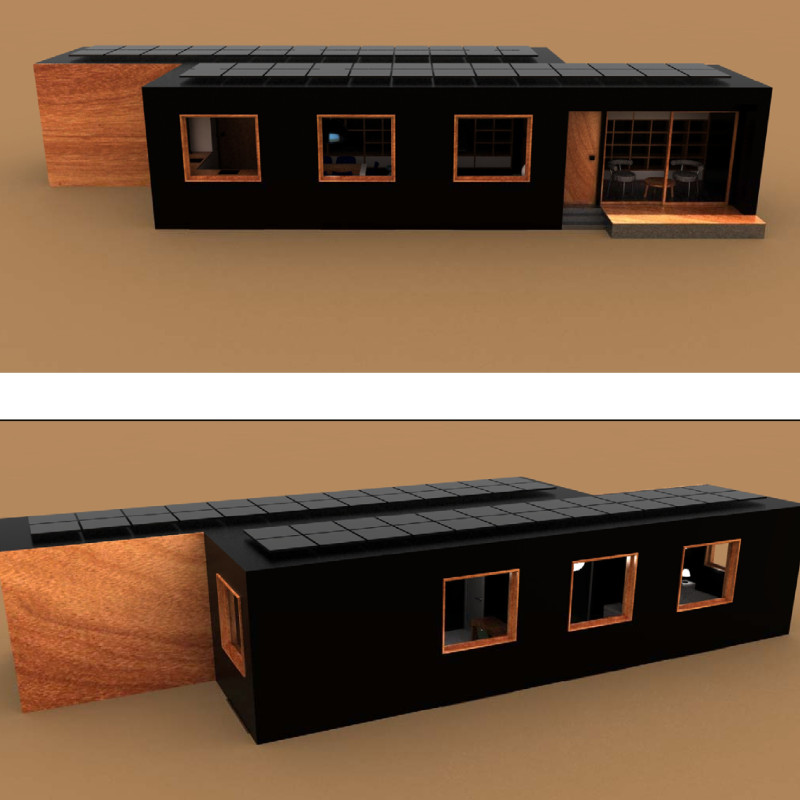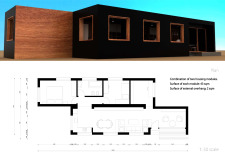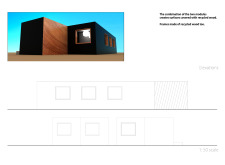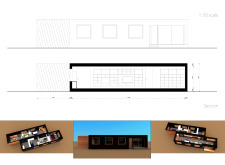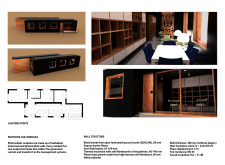5 key facts about this project
At its core, this project represents a response to the pressing challenges of urban density and the demand for sustainable living. By employing modular construction techniques, the project achieves a high degree of flexibility, allowing for future expansion or modification. This adaptability is essential as it accommodates the evolving needs of residents while promoting a sense of community within a larger context.
The architectural design integrates critical elements that enhance both the experience and utility of the space. The layout maximizes the efficient use of its 19.20 meters in length, ensuring that there is an open and fluid connection between communal areas such as the kitchen and living room. This open plan fosters interaction while maintaining defined areas for privacy, addressing the dual need for social connection and personal space in modern living.
Natural light plays a significant role in the project’s design philosophy. Generously sized windows framed in recycled wood not only invite daylight into the interior spaces but also create a welcoming ambiance. This careful consideration of daylighting enhances the quality of the living environment and supports mental well-being by connecting indoor spaces with the outdoors. The strategic placement of these windows also promotes cross-ventilation, contributing to energy efficiency and thermal comfort without relying solely on mechanical heating and cooling systems.
In terms of materiality, the project employs a diverse palette that emphasizes environmental sustainability. Recycled wood is used prominently throughout, offering both structural integrity and warmth. Glue-laminated spruce boards provide strength and durability, highlighting the benefits of engineered timber. The choice of plaster base panels and mineral plaster for the surfaces not only facilitates a clean aesthetic but also enhances the building’s insulation properties. Furthermore, the inclusion of thermal insulation made from soft fiberboards optimizes energy performance, ensuring a comfortable indoor climate throughout the year.
One of the defining features of this architectural project is its use of renewable energy sources, particularly the photovoltaic modules integrated into the design. This aspect underscores a commitment to reducing carbon footprints and fostering sustainable living practices. By generating energy on-site, the project not only meets the functional demands of the residence but also serves as an educational tool for residents about the importance of renewable technologies.
The unique design approaches employed in this project reflect broader trends in architecture, where the focus increasingly shifts toward sustainability and resource efficiency. The harmony between aesthetic appeal and environmental responsibility is not merely an addendum to the design; it is intrinsic to its concept. The contrasting dark exterior and the warm wooden interiors exemplify a deliberate design choice aimed at creating a comfortable yet modern living environment.
Throughout the project, attention to detail manifests in various ways, from the selection of materials to the crafting of spaces that facilitate interaction and privacy. Acoustic privacy is factored into the design, with wall structures achieving significant sound insulation ratings. This consideration is particularly relevant in urban settings where noise can be a prevalent concern, further enhancing the overall livability of the residence.
The project’s architectural plans, sections, and designs provide a comprehensive understanding of its spatial organization and functional aspects. By exploring these elements, readers can gain deeper insights into the architect’s intent and the thoughtful consideration that went into each aspect of the design.
As you delve into the presentation of this architectural project, take the opportunity to explore its various components and architectural ideas further. By examining the architectural designs and sections, you will appreciate the careful integration of functionality and aesthetics that defines this modern residential solution. This project not only exemplifies efficient living in contemporary contexts but also underscores the importance of sustainability and adaptability in architecture.


