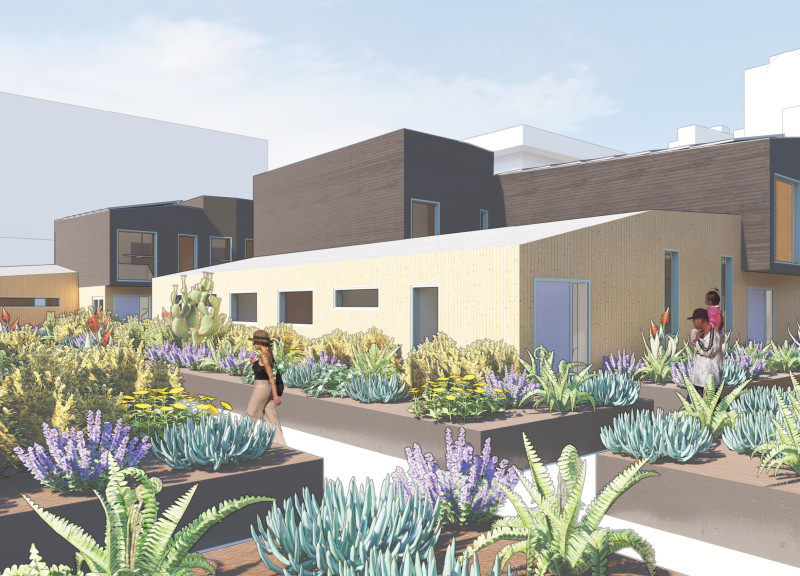5 key facts about this project
At the heart of this project is a model of mixed-use housing that offers a diverse range of unit types, including studio, one-bedroom, two-bedroom, and three-bedroom configurations. Each residential unit is carefully crafted to maximize efficiency and comfort, catering to various demographics, from individuals to small families. The design embraces modular construction techniques, allowing for a rapid assembly process that can adapt to future needs without excessive disruption. This method not only fosters quick responses to housing demands but also minimizes waste associated with traditional building processes.
In addition to providing living spaces, the project incorporates shared communal areas that promote interaction among residents. Features such as shared kitchens, community working spaces, and outdoor gardens create opportunities for socializing and collaboration, strengthening community bonds. These architectural elements are designed to enhance the urban experience—encouraging residents to engage with each other and the city, fostering a sense of belonging and mutual support.
The project's material selection reflects a commitment to sustainability and durability. By integrating materials like recycled wood, metal cladding, and expansive glass elements, the design achieves both aesthetic appeal and functional resilience. These choices not only lessen the ecological footprint of the building but also ensure that the structure can withstand the rigors of urban life while remaining visually appealing.
One of the unique design approaches evident in this project is its capacity to reformulate standard notions of office and living spaces. The distribution of work environments throughout the housing complex acknowledges current trends toward remote work and fosters an environment where living and work coexist harmoniously. This adaptation is particularly relevant in today’s context, where people seek flexibility and integration in their daily lives, allowing them to thrive personally and professionally.
The strategic site selection plays a crucial role as well, with careful consideration given to locations that are in proximity to urban infrastructure, transit routes, and essential services. By positioning the living units in these accessible areas, the project aims to reduce dependency on personal vehicles, thereby promoting a more sustainable urban lifestyle. The integration of green spaces and communal areas enhances the overall quality of life for residents, offering both recreational opportunities and a connection to nature amidst the urban environment.
Overall, the San Francisco Built Trusts project exemplifies a contemporary approach to urban housing that balances functionality, community integration, and sustainability. It captures the essence of urban resilience by offering innovative solutions to housing challenges while fostering a sense of community in one of the nation's most densely populated cities. To gain a deeper understanding of the project's architectural plans, sections, designs, and underlying ideas, readers are encouraged to explore the project's presentation for comprehensive details and insights into this forward-thinking architectural endeavor.


























