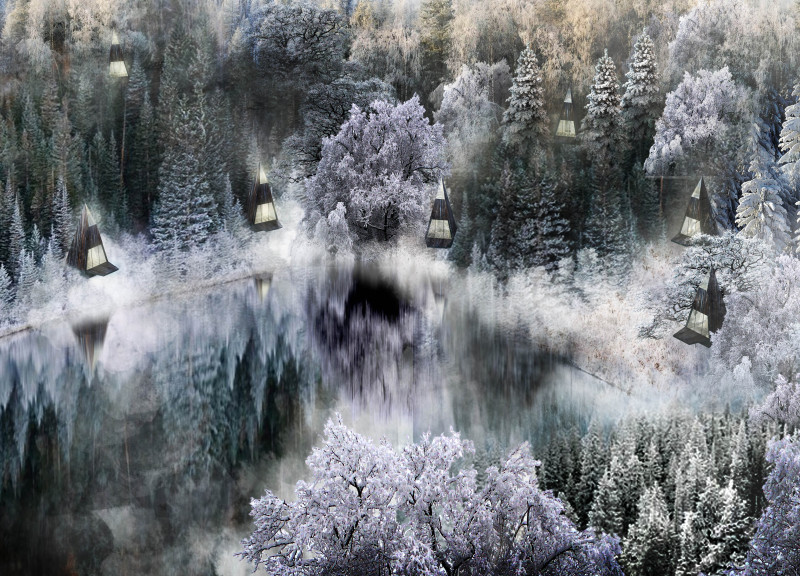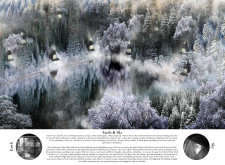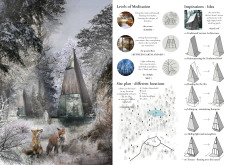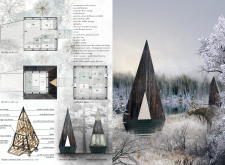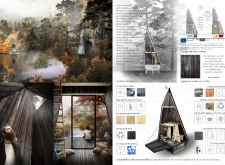5 key facts about this project
At its core, "Earth & Sky" serves as a retreat space, encouraging users to engage in meditation practices while being enveloped by the tranquility of the surrounding landscape. The project is carefully designed to facilitate different levels of meditation experiences, allowing for both individual reflection and communal gatherings. By integrating the cabins into the forest and positioning them near a serene body of water, the design emphasizes the calming effects of nature, promoting mental and physical well-being.
The architectural layout features a sequence of meditation spaces organized into three distinct levels: the Earth level, representing a grounded experience close to nature; the transitional space between Earth and Sky, offering panoramic views while incorporating wood and glass elements; and the Sky level, designed to inspire upward thinking and connection with the celestial realm. These spatial arrangements not only enhance the user experience but also serve to define the cabins' overall narrative, reinforcing the theme of duality that pervades the project.
Unique design approaches play a significant role in the overall effectiveness of the project. The cabins embrace a high-pitched roof that echoes the traditional forms commonly found in Latvian architecture. This architectural choice respects local heritage while simultaneously addressing the practical requirements of the environment, effectively managing snow loads and ensuring long-term durability. The use of recycled wood for cladding adds sustainability and warmth, while elements such as photovoltaic solar glass integrated into the facades highlight a commitment to energy efficiency and financial viability.
Beyond structural integrity, the project emphasizes environmental integration. Expansive windows are a hallmark of the design, allowing natural light to flood the interiors while framing scenic views of the forest and water. These features not only enhance the occupants' connection with nature but also provide stimulating sensory experiences that enrich meditation practices. The cabins also incorporate innovative ventilation solutions, including rotary windows that dissolve the boundaries between indoor spaces and the outdoors, creating a seamless flow of air and light.
Sustainability is a pivotal aspect of "Earth & Sky." The project includes energy-efficient systems, such as solar panels, and advanced waste management solutions that employ biological treatment methods. This approach minimizes ecological impact and underscores the responsibility of architecture to contribute positively to the environment. Moreover, the emphasis on using recycled materials demonstrates a thoughtful consideration of resource use, aligning with contemporary architectural ideals.
The versatility of the cabin interiors is another significant feature. Designed to adapt to various activities, the spaces can accommodate quiet moments of solitude or larger gatherings for communal practices. This flexibility not only enhances the user experience but also encourages creativity and social interaction among visitors.
To gain deeper insights into the project, including detailed architectural plans, sections, designs, and ideas, readers are encouraged to explore the extensive project presentation. "Earth & Sky" stands as a testament to the potential of architecture to create serene environments that foster mindfulness and a deeper connection to the natural world, showcasing how thoughtful design can support both individual and communal well-being.


