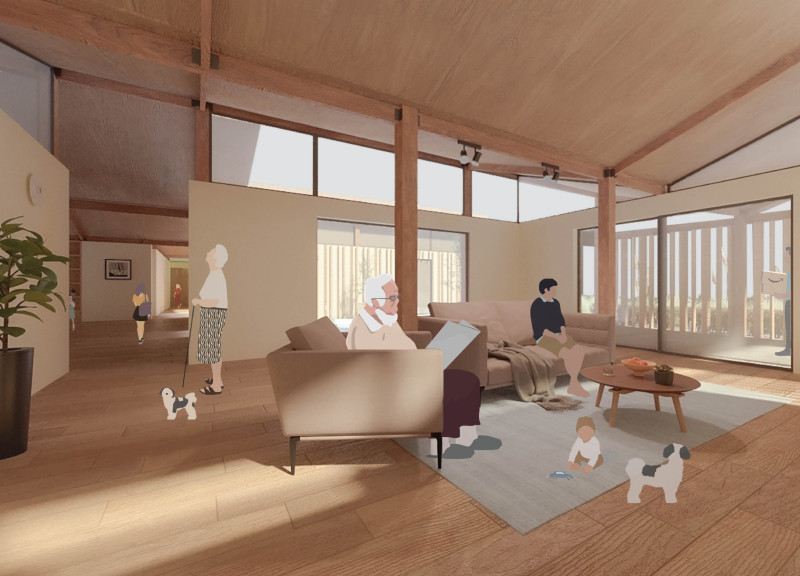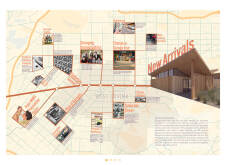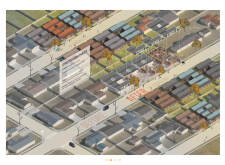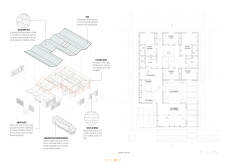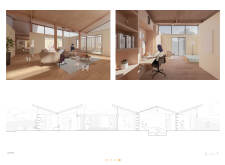5 key facts about this project
At the core of this project lies the concept of adaptive reuse. By focusing on the existing structure, the design minimizes waste and enhances the character of the community. The exterior features an inverted roof design, which provides a dynamic visual appeal and utilizes natural light effectively, illuminating the interior spaces while promoting ventilative airflow. This choice of roof form not only emphasizes the aesthetic quality of the building but also contributes to energy efficiency, allowing for a balance between environmental consciousness and design integrity.
The architectural approach emphasizes modularity, enabling future alterations as family needs change. This adaptability is a critical feature, as it allows for potential expansions or reconfigurations without substantial renovation work, thus respecting both the financial and environmental resources of the residents. The integration of renewable energy sources, such as solar roof tiles, further enhances the project's sustainability goals. These elements reflect a judicious selection of materials, including recycled wood and smart glass, which collectively contribute to a reduced ecological footprint while aligning with contemporary design standards.
Interior spaces are designed with an emphasis on openness and flexibility, featuring expansive communal living areas that facilitate family gatherings while still providing private quarters. The project carefully balances these spaces, ensuring that communal interactions can happen organically without sacrificing individual privacy. A central courtyard promotes outdoor living, fostering social connections among residents while providing an intimate space for relaxation and community engagement.
Attention to detail can be seen in the craftsmanship of the modular wall panels, which are prefabricated to streamline the construction process and minimize onsite waste. This approach not only enhances efficiency but also ensures a high quality of workmanship in the final build. The design reflects a commitment to longevity, incorporating features that will stand the test of time both in terms of aesthetics and functionality.
Understanding the local context, the design maintains appropriate visual and cultural connections with the surrounding environment, demonstrating that modern architecture can harmoniously coexist with its suburban setting. The project serves as an example of how contemporary design can support neighborhood revitalization through thoughtful planning and execution.
For those interested in exploring this project further, detailed architectural plans and sections reveal the intricacies of the design and its interplay with the surrounding site. By examining the architectural ideas and design outcomes, one can gain a comprehensive understanding of how this project responds to the multifaceted needs of its inhabitants while contributing positively to the community fabric of West Covina. Engaging with these elements provides valuable insights into modern architectural thought and practice, illustrating the potential of design to create meaningful living spaces.


