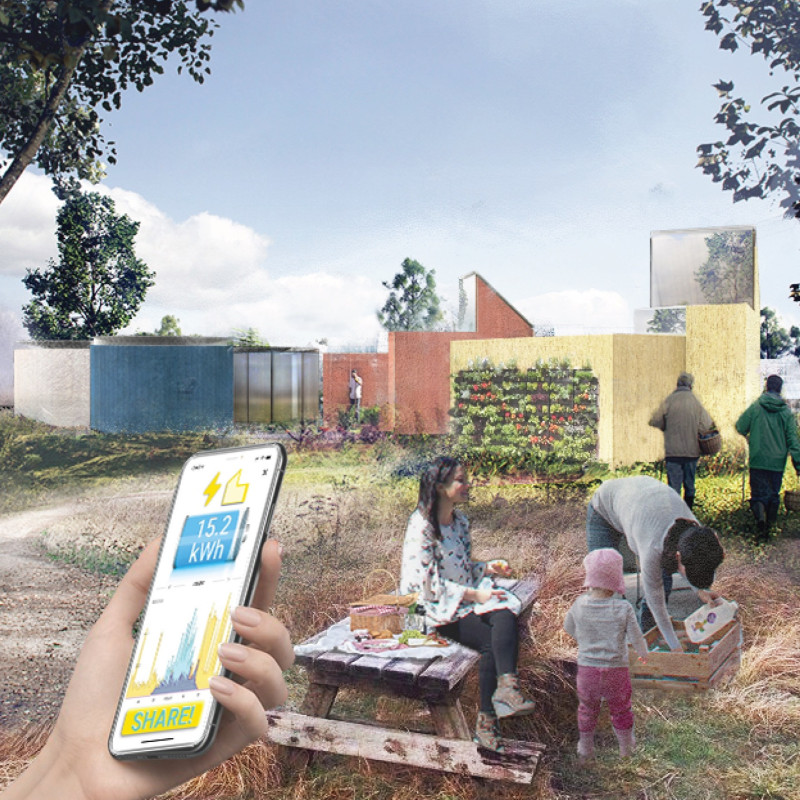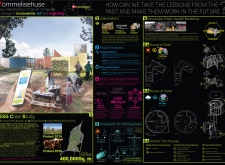5 key facts about this project
The design consists of individual houses organized in a manner that fosters interaction among residents, thereby enhancing social cohesion. Each unit operates independently while contributing to the collective sustainability goals of the community. The architectural framework supports various family configurations, adapting to the changing needs of households while also accommodating communal activities.
Sustainability Integration
A defining feature of Tommelisehouse is its commitment to sustainability through innovative design elements. The energy consumption model of each residence is tailored to generate 17 kWh daily, achieved through solar panel installations. The project employs a range of materials, including recycled timber frames, water-resistant coatings, and multiple-layered membranes to ensure durability and minimize environmental impact. Furthermore, the design includes sophisticated water management systems, allowing each house to store up to 500 liters of rainwater. This integration reflects a holistic approach to ecological living, demonstrating how architectural design can align with environmental goals.
Community-Centric Design
The architectural layout emphasizes community interaction while offering flexibility tailored to the varying needs of its residents. The concept of "One Kit Two Houses" promotes adaptable living arrangements, enabling families to modify their spaces according to shifts in demographics. This dual approach combines private and shared amenities, making communal spaces accessible yet ensuring individual privacy. The use of IoT technology enhances the user experience and resource management by allowing residents to monitor energy and water usage via mobile applications, creating a sense of ownership and accountability concerning environmental resources.
For those interested, further exploration of the Tommelisehouse project is encouraged. By reviewing architectural plans, sections, designs, and ideas, one can gain deeper insights into how this project navigates the complexities of modern urban living through innovative design and a commitment to sustainable community practices.























