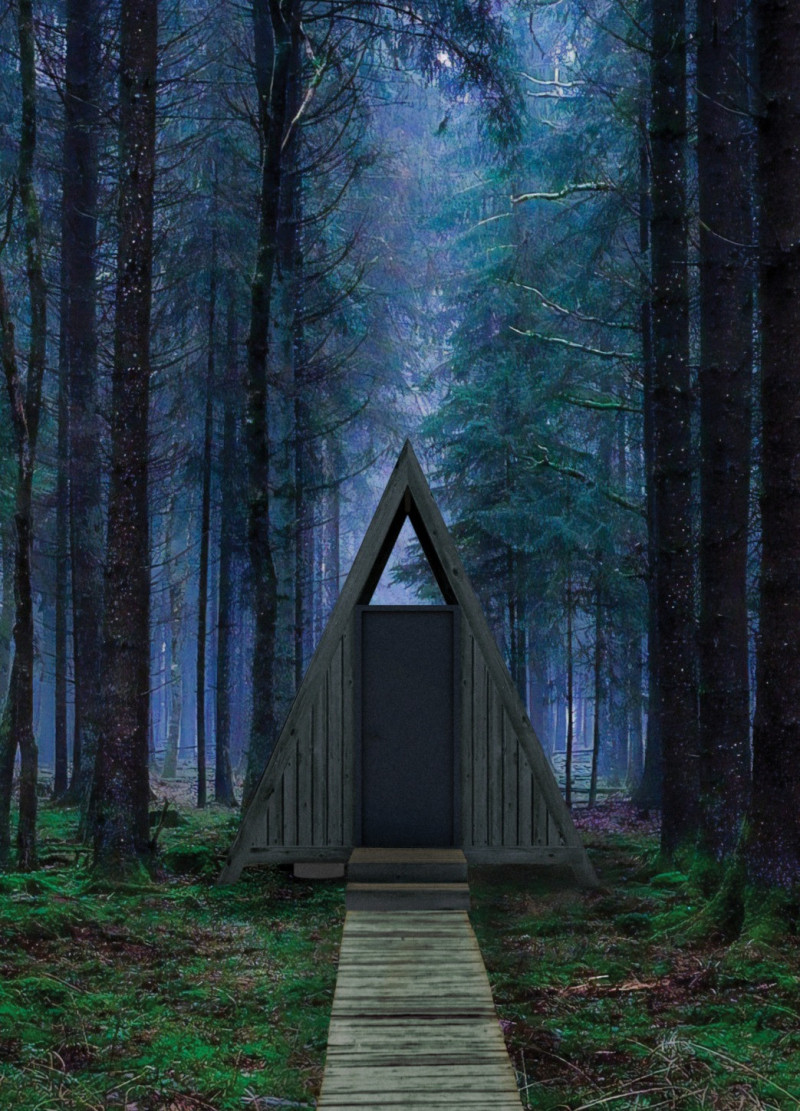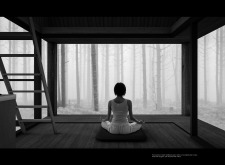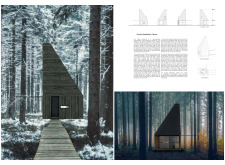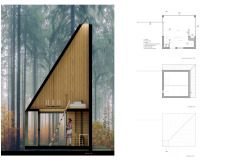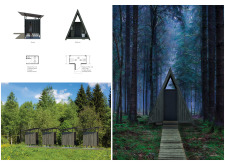5 key facts about this project
Design Intent and Functionality
The primary function of the Ozioli Meditation Cabins is to serve as a retreat for individuals seeking solitude and peace. Each cabin is designed with a careful balance of communal and personal spaces, enabling both social interaction and individual reflection. The architectural design incorporates large glass panels that invite natural light, expanding the visual field and integrating the interior with the forest setting. The minimalist aesthetic promotes a calming atmosphere, fostering mindfulness and contemplation.
The effective use of recycled timber in the structural framework reinforces the project's commitment to environmental sustainability. The architectural plans feature elevated sleeping areas, which provide expansive views of the surrounding landscape, and dedicated meditation zones designed specifically for quiet contemplation. The inclusion of a wood-burning stove adds to the cozy ambiance, utilizing a renewable resource for heating.
Unique Aspects of the Design Approach
The Ozioli Meditation Cabins distinguish themselves from typical architectural projects through their thoughtful orientation and relationship with the natural environment. The sharp, pitched roofs not only enhance visual appeal but are also functional, allowing for optimal drainage of rainwater and snow. This consideration of environmental conditions demonstrates a practical approach to architectural design.
The project emphasizes local craftsmanship by sourcing materials that reflect the regional context, creating a sense of place. This focus on locality is also evident in the design’s relationship to the landscape, where each cabin is strategically positioned to maximize privacy while ensuring stunning vistas. The seamless transition between the indoors and outdoors invites occupants to engage with their surroundings, reinforcing the goals of meditation and introspection.
Space Planning and Interior Design
The layout of the Ozioli Meditation Cabins is carefully considered to enhance the user experience. Spaces within the cabins are intentionally arranged to accommodate both communal activities and personal retreats, promoting a dynamic use of the area. Efficient storage solutions are integrated discreetly into the design, maintaining a clean and uncluttered environment.
The choice of neutral colors throughout the interiors supports the calming atmosphere intended for reflection and mindfulness. The architectural sections of the cabins reveal an airy volume that enhances the feeling of spaciousness, while the minimalist furnishings ensure the focus remains on the natural environment rather than distractions.
For further insights into the Ozioli Meditation Cabins, including detailed architectural plans and sections, explore the project presentation to understand the underlying architectural ideas that shape this unique retreat.


