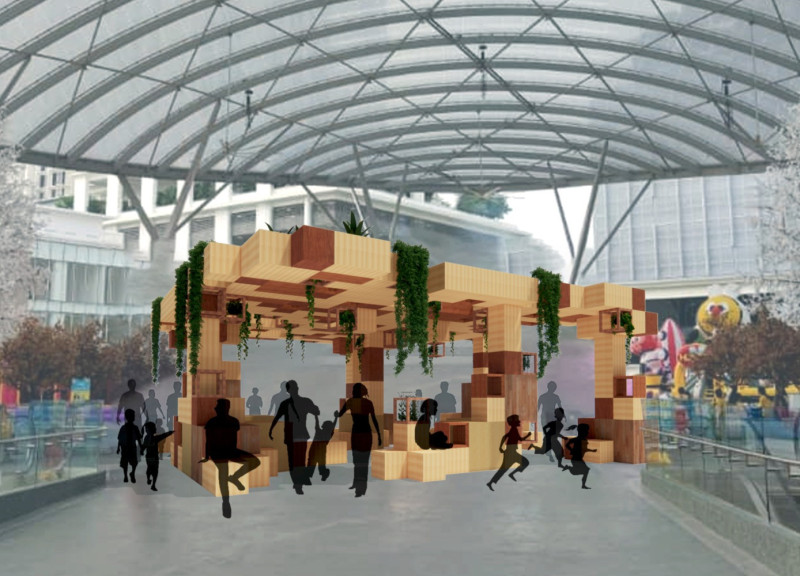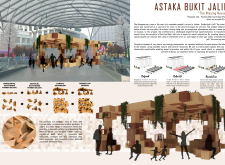5 key facts about this project
Functionally, the pavilion is intended to be a gathering place for the community, offering seating areas and spaces for social interaction that encourage visitors to linger and connect. The pavilion's layout invites casual gatherings, organized events, and even educational opportunities by hosting information panels and interactive features. This multifaceted use underscores the design's intent to enhance urban life by providing a refuge from the hectic pace of the surrounding city.
One of the most notable aspects of the Astaka Bukit Jalil is its innovative materiality. Utilizing recycled timber, the design underscores a commitment to sustainability while promoting the warmth and aesthetic appeal of natural materials. Engineered wood supports the structure's integrity and modular features, allowing for easy assembly and disassembly, which also enhances its adaptability to different uses. This intelligent choice of materials reflects a growing awareness of environmental responsibility in contemporary architecture, demonstrating how design can align with sustainable practices.
The architectural design employs a modular approach that contributes to its unique character. The pavilion is configured with horizontal and vertical scattered timber blocks, creating varied seating arrangements and social spaces. These timber elements are not only functional but also visually dynamic, fostering a compelling interplay of form and function. The integration of a canopy provides shelter while simultaneously creating a microclimate that encourages the growth of climbing plants and hanging greenery. This incorporation of natural elements highlights the design's focus on bringing nature back into urban spaces, an increasingly vital consideration in modern architecture.
The experience within the pavilion is designed to complement the surrounding urban landscape, promoting a smooth flow of movement and interaction among visitors. By strategically placing planter boxes and support structures for vegetation, the pavilion enhances not just its immediate aesthetic appeal but also the environmental quality of the plaza. This thoughtful arrangement encourages visitors to interact with both the architecture and nature, facilitating a deeper connection to their surroundings.
The Astaka Bukit Jalil distinguishes itself through its modifiable nature, making it suitable for various events and community activities. This versatility is essential in contemporary architectural practice, where spaces are expected to adapt to the evolving needs of their users. The design minimizes barriers to participation and fosters a sense of belonging among visitors, reinforcing the idea of community-focused architecture.
In examining the unique design approaches used in the Astaka Bukit Jalil, one finds a harmonious balance between environmental sensitivity and urban function. The project not only provides a needed social space but also serves as a reminder of the ecological aspects of design within urbanity. By reclaiming a connection with nature through the thoughtful use of materials and thoughtful design elements, the pavilion emerges as a model for how architecture can contribute meaningfully to urban life.
For those interested in exploring the nuances of this project further, I encourage you to delve into the architectural plans, architectural sections, and overall architectural designs that can provide additional insights into how these architectural ideas manifest within the Astaka Bukit Jalil. Engaging with the detailed presentation of the project will enhance your understanding of its significance and the thought processes that influence its design.























