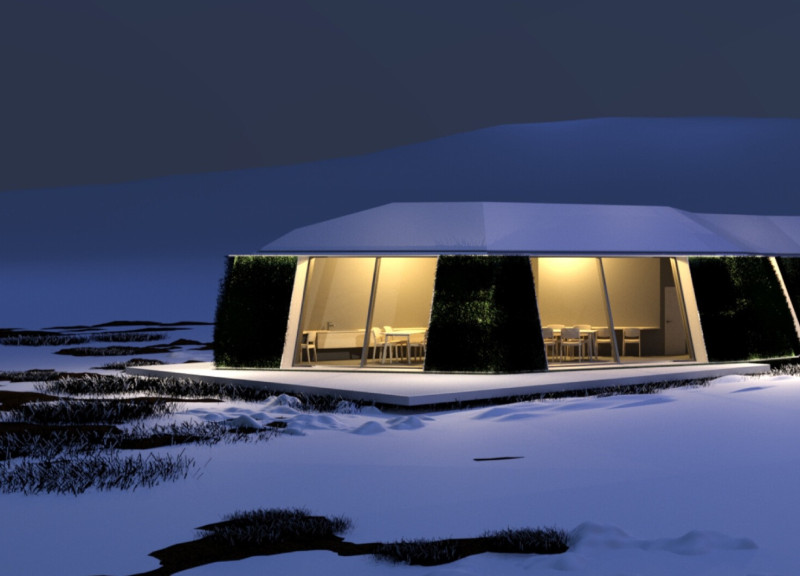5 key facts about this project
At the heart of this architectural endeavor lies a commitment to sustainability and cultural relevance. The project integrates local materials, emphasizing the importance of context and place. Distinctive elements such as textured brick facades, metal accents, and expansive glass openings have been thoughtfully employed to create a dialogue between the structure and its environment. The use of high-quality materials not only enhances the overall aesthetic but also contributes to the durability and longevity of the building. Materials such as recycled timber, concrete, and steel are interwoven throughout, offering both structural integrity and visual warmth.
The design reflects a strong conceptual approach, prioritizing open spaces and natural light, which are key to fostering a sense of well-being among occupants. The layout is organized around a central atrium, providing a joyful influx of sunlight and creating a dynamic communal area for meetings and gatherings. This centerpiece not only enhances the circulation within the building but also serves as a social hub that encourages interaction and collaboration among its users. Adjacent to the atrium are versatile multipurpose rooms that are easily adaptable for various functions, enriching the usability of the space.
Unique design approaches are evident in the project's façade treatment, which features a varied rhythm of openings that respond to the sun's path, mitigating heat gain while allowing for effective natural ventilation. The integration of green roofs and exterior planting spaces furthers the project’s environmental consciousness, offering both aesthetic value and ecological benefits. By incorporating plant life into the architecture, the design not only emphasizes sustainability but also enhances the emotional connection users have with their environment.
In terms of architectural ideas, the project embodies a modernistic approach that respects traditional forms while challenging notions of conventional design. The careful consideration for space, scale, and proportion creates a narrative of inclusiveness that can be felt from the exterior to the interior. Each element has a reason for being, reflected in how they complement one another, resulting in a cohesive and well-rounded space.
Moreover, the project’s attention to detail is notable. From the carefully selected palettes that evoke a sense of calm to the ergonomic furniture that promotes comfort, every aspect has been curated to enhance the user experience. The integration of technological advancements, such as energy-efficient systems and smart building technologies, demonstrates a forward-thinking mindset that aligns with current architectural trends.
The project stands as a testament to what can be achieved when architecture genuinely seeks to address both the functional and emotional needs of its users. It showcases a blend of design innovation and practical application, making it a significant addition to the urban landscape. By focusing on community, sustainability, and a keen understanding of the environment, this architectural design paves the way for future developments that prioritize similar values.
For further insights and a deeper appreciation of the architectural plans, sections, and overall design, readers are encouraged to explore the project presentation in detail. Engaging with these elements can provide a richer understanding of the architectural ideas that shaped this unique project.


























