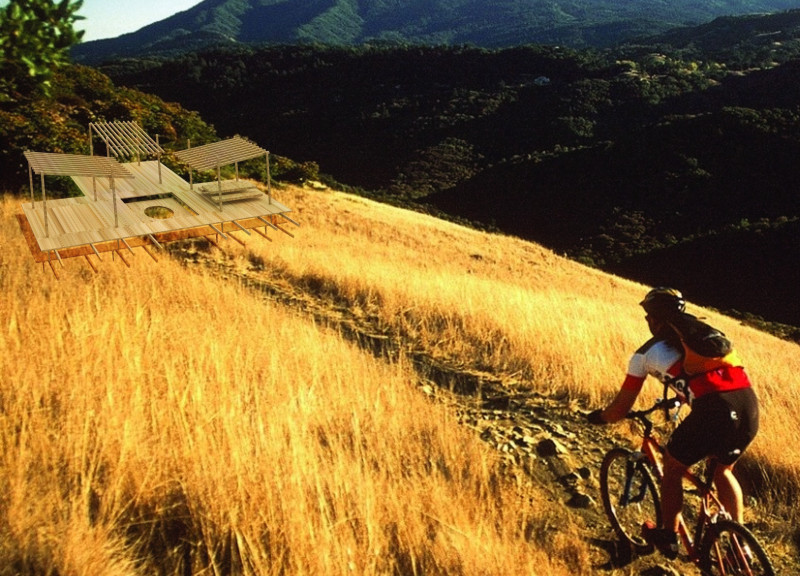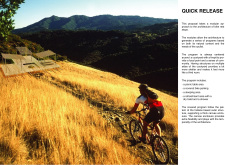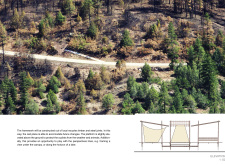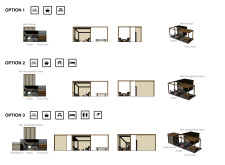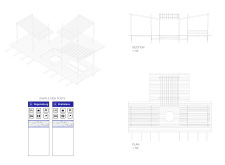5 key facts about this project
The primary function of this design is to create a welcoming environment for cyclists, offering various facilities in a compact, modular form. Key components of the project include designated areas for bike parking, relaxation spaces, and sanitary facilities. These elements collectively contribute to a comprehensive rest stop where cyclists can refresh themselves, socialize, and connect with fellow riders. The careful layout takes into account the flow of movement, ensuring that users can easily navigate between different amenities without obstruction.
The design includes a versatile courtyard that acts as a central gathering space, equipped with a firepit that fosters communal interaction and adds a cozy ambiance. Adjacent to this, picnic tables encourage social dining and discussions among visitors, emphasizing the architectural focus on connectivity and community. To address practical needs, the project incorporates covered bike parking that protects bicycles from weather conditions, while a refreshment area is thoughtfully integrated, including essential features such as a dry toilet and a shower. This attention to hygiene and comfort is pivotal for long-distance cyclists, enhancing their overall journey.
Materiality plays a significant role in the project, with local recycled timber used alongside steel joints for the structural framework. This choice reflects a commitment to sustainability, utilizing resources that reduce the carbon footprint while harmonizing with the surrounding landscape. The outer structure incorporates canvas enclosures, which not only provide flexibility but also adapt to changing weather conditions. This dynamic approach to material selection facilitates a lightweight, yet sturdy construction that aligns with the modular design principle, allowing for easy assembly and potential relocation.
A distinct feature of the design is the elevated platform, which elevates the experience for users and allows them to enjoy sweeping views of the surrounding nature. This elevation provides both a functional benefit by staying clear of ground-level elements and enhances the aesthetic quality of the space. Through the careful arrangement of structures and amenities, the design invites users to appreciate the natural vistas while simultaneously enjoying the purpose-built facilities.
In addition to the core functionalities, the project offers variations in design options. Each design contemplates different configurations and amenities, ensuring that the needs of various user groups are addressed. For example, options may include bunk beds for overnight stays or additional restroom facilities, allowing for flexibility depending on the location's specific user demands. This modularity enhances the project’s adaptability across different environments and community contexts.
The project also integrates directional signage that guides cyclists, providing not only navigational assistance but also promoting connectivity along cycling routes. This thoughtful inclusion aligns the overall design with the broader cycling community, encouraging exploration and interaction among users.
Overall, the bike rest stop project encapsulates a thoughtful approach to architecture that prioritizes functionality while engaging with its natural surroundings. It aims to enhance the cycling experience, offering a well-rounded space for rest, community, and connection with nature. For those interested in gaining deeper insights, a thorough review of the architectural plans, sections, and design ideas will reveal the meticulous thought that has gone into creating this engaging and practical facility for cyclists.


