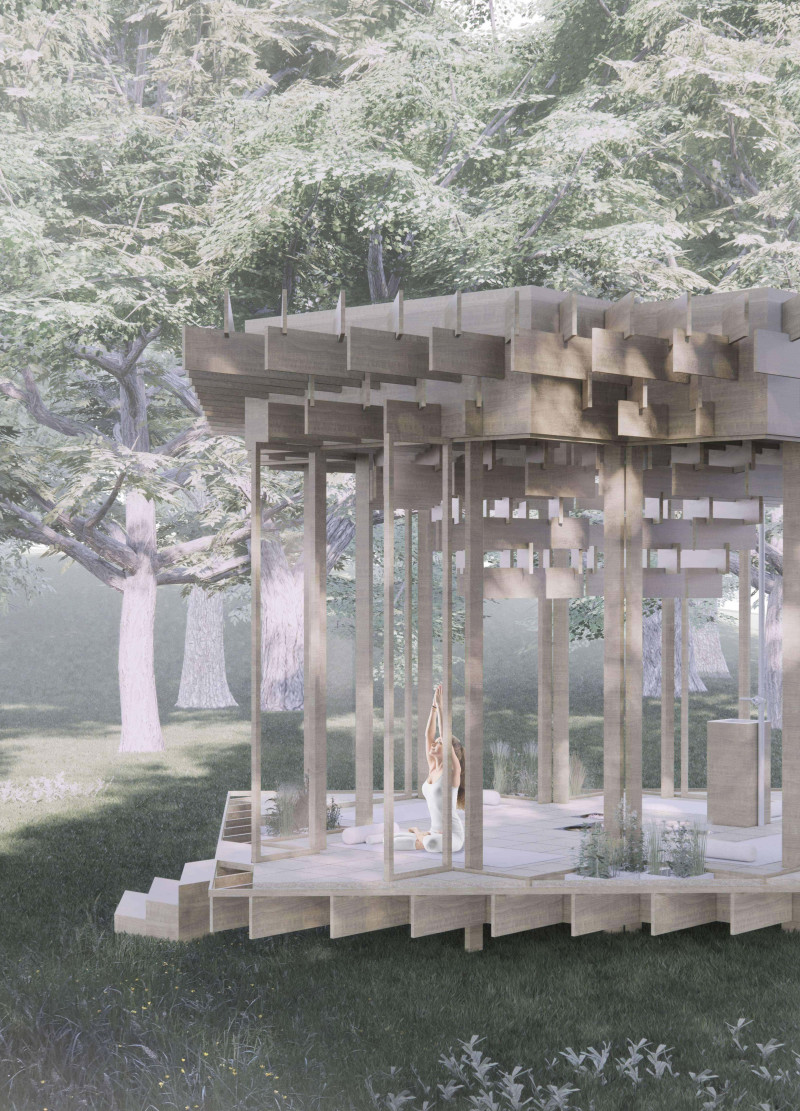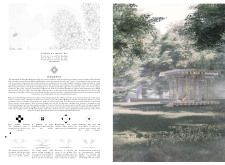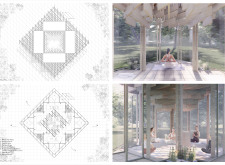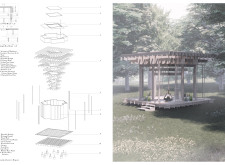5 key facts about this project
Functionally, the cabin provides an intimate space for individuals or small groups to engage in meditation practices. Covering an area of approximately 22 square meters, its layout facilitates relaxation and contemplation in a serene setting. The spatial organization cleverly integrates the outdoors with the indoor experience, inviting nature to become a part of the meditation activities. Large glass walls enhance visual engagement with the landscape, merging the internal experience with external natural beauty.
One notable aspect of the design is the cabin's tower-like structure, which rises to capture sunlight and framed views of the surrounding environment, including nearby volcanic formations. This vertical element not only adds to the aesthetic appeal but also symbolizes a connection to the sky and the broader natural world. The project employs eco-friendly design principles, opting for materials that underscore environmental stewardship. Predominantly featuring recycled wood, the structure aligns with sustainable building practices while exhibiting a warm, organic appearance that harmonizes with its setting.
The material selection further embodies the essence of the project. The use of glass allows for transparency and natural light while providing occupants with unobstructed views of the outdoors. Integrated planters enhance the indoor environment, creating additional green spaces that contribute to air quality and promote biodiversity. Such thoughtful choices elevate the cabin’s role as more than just a structure; it becomes a living part of its ecosystem.
The architecture emphasizes flexibility through multi-functional design elements. Various seating arrangements accommodate different meditative practices, allowing users to tailor their experience based on personal preferences or group dynamics. The inclusion of an ethanol burner introduces warmth and ambiance, enhancing the cabin's comfort during colder months, while operable skylights facilitate natural ventilation and light control.
Unique design approaches characterize the Kaupeka Cabin’s overall concept. The sloped canopy diverts rainwater efficiently while creating an inviting entryway. This architectural feature acts as a threshold that distinguishes the peaceful retreat from the surrounding wilderness. The emphasis on natural materials and the clever integration of landscape elements further strengthen the connection between architecture and its environment.
The cabin serves as a reminder of the importance of mindfulness and the need for peaceful spaces in our increasingly busy lives. The thoughtful architectural ideas imbued within the Kaupeka Meditation Cabin create a setting conducive to reflection and reconnection with one’s self and nature. As such, it stands as a model for future architectural projects that seek to blend functionality with a deep respect for the environment.
For those interested in exploring the intricacies of this architectural design, the project presentation offers an opportunity to delve into detailed architectural plans, sections, and various architectural designs that reveal the deeper insights of this unique project.


























