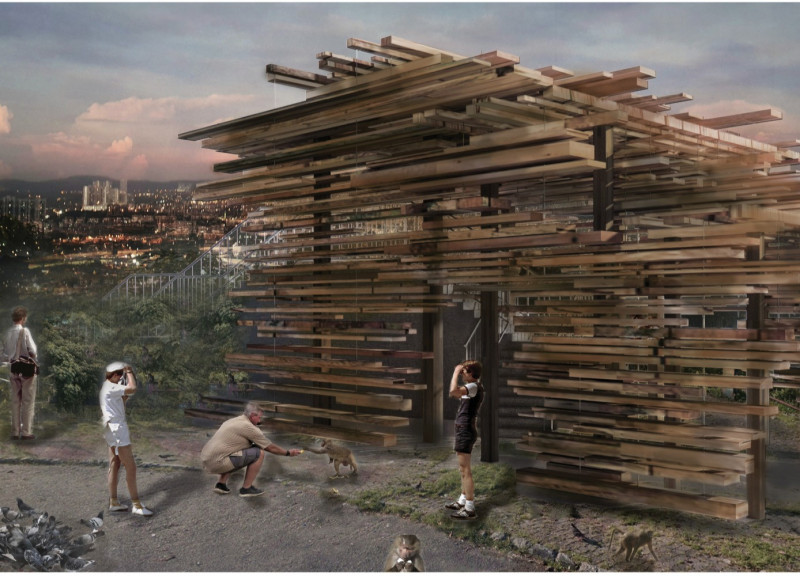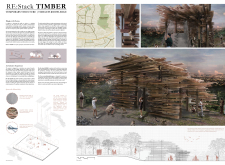5 key facts about this project
The primary function of RE:Stack Timber is to serve as a dynamic community hub that encourages people to come together. It is conceived with modular design principles, allowing for versatile uses ranging from workshops and educational programs to informal gatherings. The architectural layout prioritizes open spaces that facilitate movement and interaction, echoing natural paths found in forests. This approach invites diverse groups, making the venue adaptable to various activities and events, thus enhancing its role as a community focal point.
Key details of the project highlight both its aesthetic and functional elements. The structure employs recycled timber as its principal material, which not only reinforces the commitment to sustainability but also provides warmth and a tactile connection to users. The exterior is characterized by a distinctive façade created from arranged timber slats, which serve a dual purpose: they offer visual interest while allowing light to filter through, creating changing patterns throughout the day. This attention to natural light enhances the overall ambiance within the building, ensuring that it feels open and welcoming.
In addition to timber, the project integrates steel components for structural integrity and concrete foundations that provide stability. These materials are selected not only for their durability but also for their potential to reflect local craftsmanship and character. Integrated glass panels, where applicable, further enhance transparency and invite the surrounding environment into the space, fostering a sense of continuity between inside and outside.
RE:Stack Timber employs a unique approach to design by prioritizing environmental education as part of its mission. Designed as a temporary structure, it is adaptable and can be reconfigured according to the community’s evolving needs. This flexibility is a crucial aspect of the project, as it reduces the need for permanent alterations and underscores the importance of temporary, sustainable solutions in urban architecture.
Another distinctive element of this project is its emphasis on cultural resonance. By utilizing local materials and architectural styles, RE:Stack Timber demonstrates respect for the cultural context of Kuala Lumpur while simultaneously promoting modern architectural ideas. The design not only serves practical purposes but also invites discussions about environmental consciousness and community involvement.
This architectural endeavor highlights innovative design approaches that encourage connectivity—both among individuals and with nature. It presents an opportunity for architectural exploration where creativity meets practical community needs. Therefore, individuals interested in understanding the nuances of this project are encouraged to explore the architectural plans, architectural sections, and architectural designs to gain deeper insights into its vision and execution. Appreciating the detailed architectural ideas behind RE:Stack Timber may inspire further discourse on sustainable community-centered design in urban spaces.























