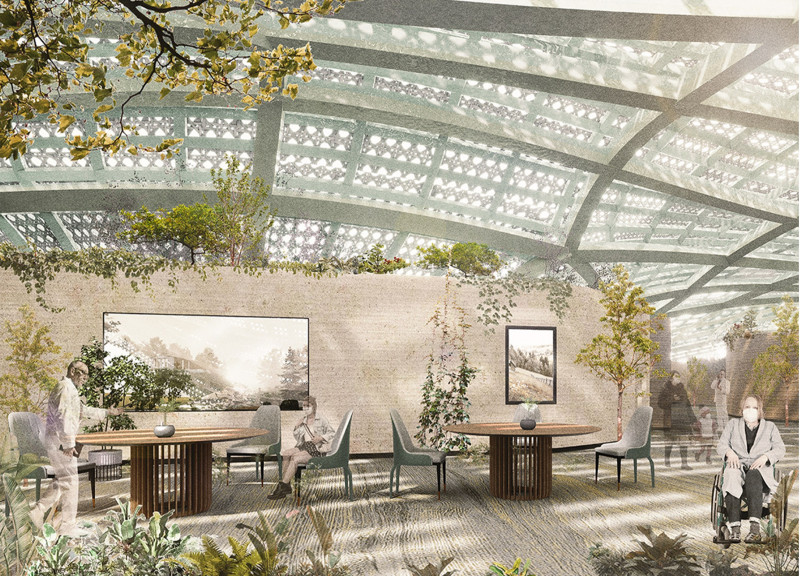5 key facts about this project
At its core, the design focuses on maximizing functionality while minimizing its ecological footprint. The building’s layout is methodically arranged to facilitate natural movement and accessibility. Common areas are intentionally positioned to encourage gatherings, fostering a sense of community among users. This project exemplifies a modern approach to architecture, where consideration for the inhabitants’ experience is paramount.
The design employs a range of materials that contribute both aesthetically and functionally. The use of locally sourced stone for the façade provides a textural contrast to the sleek glass elements, promoting a dialogue between the built environment and nature. Furthermore, the incorporation of sustainable materials such as recycled steel and high-performance insulation reflects a commitment to environmental responsibility. This thoughtful materiality not only enhances the building's durability but also reduces its overall energy consumption.
A defining feature of the project is its innovative roof design, which serves multiple purposes. The sloped form facilitates rainwater harvesting, while green roofing elements encourage biodiversity and improve insulation. Such design choices illustrate a deep understanding of the site’s environmental context and highlight a commitment to sustainable building practices. Large windows strategically placed throughout the structure flood interior spaces with natural light, creating a warm and inviting atmosphere that reduces reliance on artificial lighting.
Unique to this design is the incorporation of flexible spaces that can adapt to various functions over time. This adaptability is crucial in urban environments where the needs of the community can shift rapidly. By allowing spaces to be repurposed as necessary, the architecture remains relevant and continues to serve its intended purpose over the long term. Additionally, the integration of smart technology enhances user experience, providing intuitive controls for lighting and temperature that respond dynamically to the occupants’ preferences.
In terms of aesthetics, the project stands out for its balance of simplicity and detail. Clean lines and an understated color palette allow the building to maintain an elegant profile while the thoughtful arrangement of façade elements introduces a level of intricacy that engages the observer. This careful attention to detail complements the overall architecture, reinforcing the building's identity in the urban landscape.
The project emphasizes the importance of community connectivity, featuring public areas that extend beyond the building’s envelope. Outdoor seating areas and landscaped gardens not only enhance the visual appeal but also create inviting spaces for community interaction. These elements reinforce the idea that architecture can serve as a bridge, connecting individuals and fostering social bonds within the urban fabric.
Through this analysis, it becomes clear that the project is not merely a construction but a well-conceived architectural solution that addresses contemporary challenges. Its design encapsulates a multitude of ideas ranging from sustainability to community empowerment, resulting in a space that is both functional and reflective of its context.
For those looking to delve deeper into the intricacies of this architectural endeavor, further exploration of architectural plans, architectural sections, and architectural designs will provide additional clarity on how these elements coalesce into a coherent project. Engaging with the architectural ideas presented will undoubtedly enrich the understanding of this compelling example of modern architecture.























