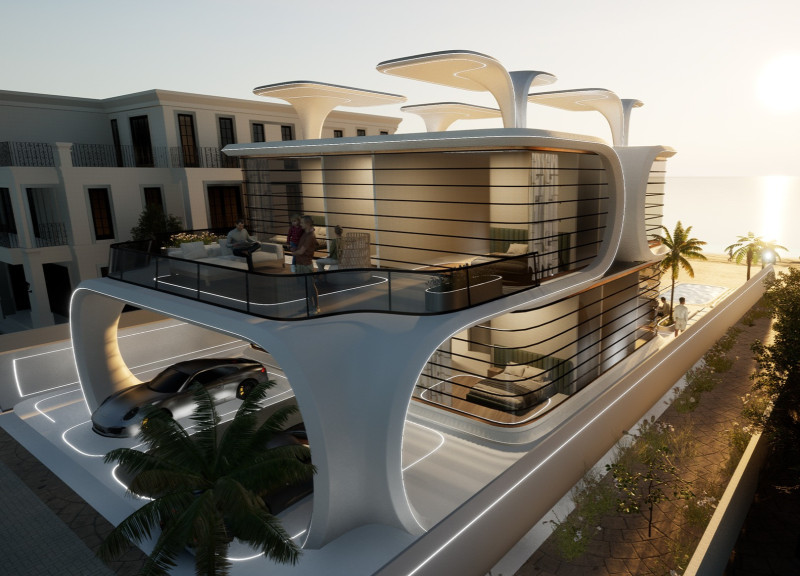5 key facts about this project
The architectural design prominently features an open layout that facilitates fluid movement throughout the space. This choice not only enhances the user experience but also encourages interaction among occupants. Strategic placement of windows and openings allows natural light to permeate the interior, creating a warm and inviting atmosphere. This conscious decision to integrate natural light underscores a commitment to well-being and environmental consciousness, which is evident in many contemporary architectural designs today.
In terms of materiality, the project employs a carefully curated selection of sustainable materials that emphasize both durability and aesthetic appeal. Among the materials used are locally sourced wood, which contributes to the project’s warmth and organic feel, and recycled steel, which offers structural integrity while minimizing environmental impact. The exterior features a combination of stone cladding and metal panels, striking a balance between texture and modernity while respecting the surrounding landscape. The choice of materials is not solely functional; each material was selected to harmonize with the locale, blending seamlessly with the existing architectural language of the area.
Unique design approaches are evident throughout the project, particularly in the way that it engages with its surrounding environment. Thoughtful landscaping complements the building’s footprint, creating outdoor spaces that promote social interaction and provide areas for recreation. This seamless transition between indoor and outdoor spaces is achieved through the inclusion of terraces and landscaped gardens, which serve as communal areas for gatherings and events. Such design considerations enhance the overall experience and usability of the architectural space.
Moreover, the project prioritizes energy efficiency, employing strategies such as passive solar design and rainwater harvesting systems. These innovative approaches not only reduce the building's ecological footprint but also educate occupants about sustainable living practices, aligning with a broader goal of fostering environmental awareness within the community.
The integration of technology is also a notable aspect of the design, with smart systems incorporated to manage energy consumption and improve user comfort. Features such as thermostats that adjust based on occupancy and automated lighting systems showcase a progressive approach to modern living.
Aspects such as community feedback have been vital during the design process, guiding the evolution of the architectural outcomes. This responsiveness to user needs highlights the importance of participatory design practices that can bridge gaps between architects and the communities they serve.
For those interested in delving deeper into the specifics of this intriguing architectural project, it is recommended to explore related materials such as architectural plans, architectural sections, and architectural designs. Each component holds essential insights into how design ideas were translated into this coherent and functional space. Engaging with these elements can enrich one's understanding of how thoughtful architecture can enhance community life while respecting and enhancing the physical environment. Exploring the full presentation of the project offers a comprehensive view of its innovative design approaches and the careful consideration that went into every aspect of its development.


























