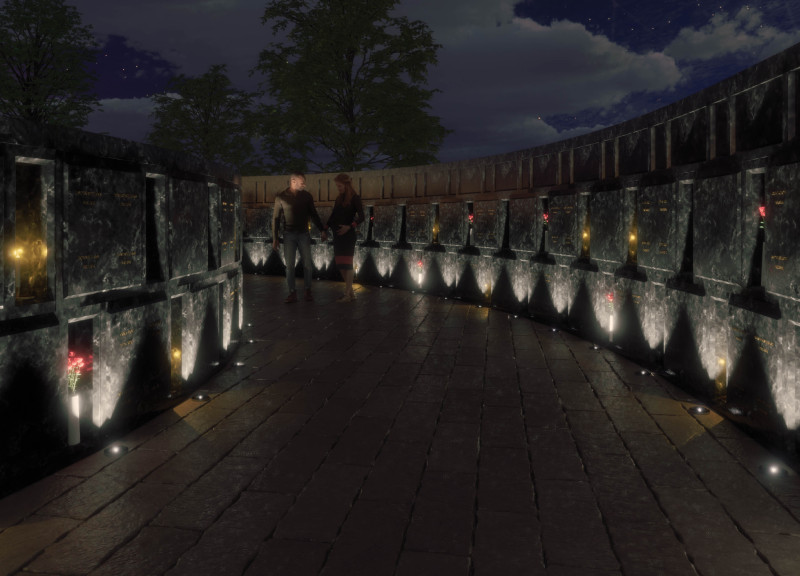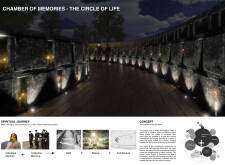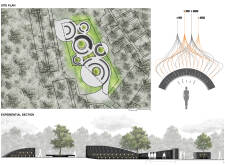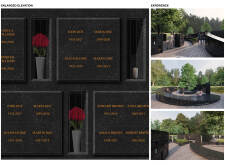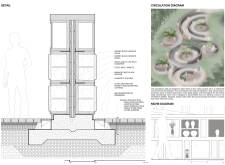5 key facts about this project
The building's layout consists of multiple interconnected volumes that create a fluid spatial experience. An open floor plan maximizes the usable area, allowing for flexibility in interior arrangements. Large windows and strategically placed skylights are prominent features, which not only invite natural light into the interiors but also establish a visual connection with the external environment. This approach minimizes the reliance on artificial lighting, contributing to energy efficiency.
Sustainability is a core element of the architectural design. The project incorporates eco-friendly materials, including recycled steel, reclaimed wood, and high-performance glazing systems. These materials support the building's energy conservation goals by enhancing insulation and reducing thermal loss. Green rooftops serve to improve insulation further while facilitating rainwater management and biodiversity.
The unique design approach emphasizes modularity and adaptability, allowing the project to respond to changing community needs over time. The integration of outdoor spaces, such as terraces and gardens, enhances the usability of the facility and promotes a connection to nature. These areas are designed to host various activities, from informal gatherings to more structured events. The seamless transition between indoor and outdoor spaces enriches the user experience, making the building a central hub for community engagement.
The architectural elements are deliberately chosen to convey a sense of modernity while respecting the historical context of the location. The facade features a combination of textured concrete and smooth finishes that evoke a dialogue between contemporary and traditional aesthetics. This play on materiality not only enhances visual interest but also contributes to the building's overall durability and maintenance.
The project’s design underscores the importance of social interaction and community building. The incorporation of communal spaces encourages users to engage with one another, fostering a sense of belonging and collective identity. In this context, architecture transcends its basic functional role, becoming an instrument for social connectivity.
The analysis of this architectural project illustrates the careful consideration given to functionality, sustainability, and community engagement. Readers interested in a deeper exploration of architectural plans, architectural sections, and architectural designs are encouraged to delve further into the project's presentation. Through examining these elements, one can gain a comprehensive understanding of the innovative architectural ideas that define this unique project.


