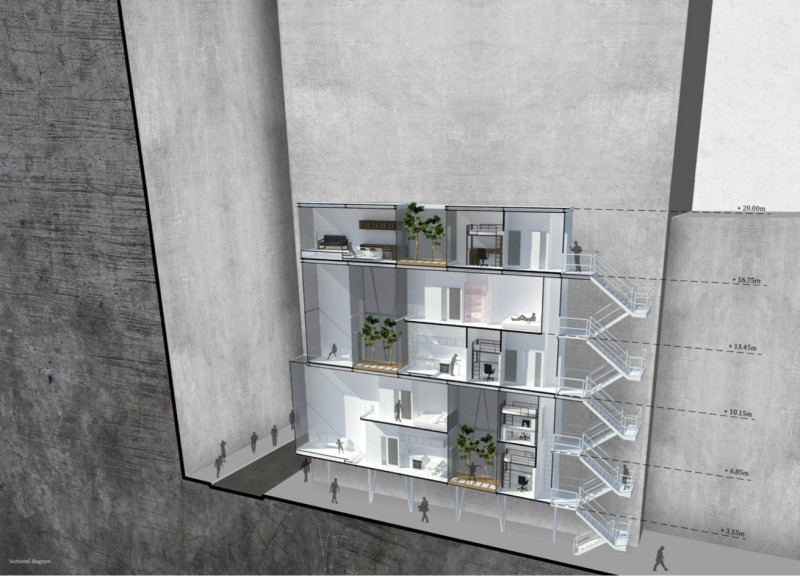5 key facts about this project
The primary function of the Hong Kong Pixel House is to provide innovative housing solutions that cater to a variety of lifestyle needs while encouraging community interaction. This project proposes a solution to the increasingly cramped living conditions by introducing modular, stackable units that serve as flexible living spaces. Each housing unit is designed with the idea of adaptability in mind, allowing residents to configure their living environments according to personal preferences, whether for single occupants, couples, or families. This level of customization is essential, as it meets the diverse requirements of those living in such a dynamic urban context.
A critical aspect of the design involves the stacking of housing units, which efficiently utilizes vertical space. By incorporating a system that minimizes shared walls, the Hong Kong Pixel House promotes privacy while facilitating a sense of community. Shared spaces are a vital component of the project, providing areas for socialization and fostering relationships among residents. These communal spaces not only enhance the overall living experience but also integrate the social fabric of the neighborhood.
In terms of materiality, the project displays a commitment to sustainability and innovation. Recycled steel trusses form the backbone of the structure, providing durability while minimizing environmental impact. The use of energy-efficient glazing is another thoughtful design choice that enhances thermal performance, crucial for maintaining comfortable living conditions in Hong Kong's climate. Natural wood flooring is incorporated to create inviting interiors, utilizing materials sourced from sustainable resources. Additionally, recycled boards are utilized strategically throughout the project, reducing waste and promoting the principles of reusability.
One of the unique design approaches of the Hong Kong Pixel House is its "pixelated" concept, which allows for varied unit arrangements and combinations. This design strategy not only addresses the immediate housing needs but also fosters an environment where adaptability and transformation are intrinsic to the living experience. The incorporation of vertical gardens serves as both an aesthetic enhancement and a functional aspect that improves air quality and promotes well-being among residents. This greenery softens the urban landscape, providing an essential balance between built environments and nature.
Overall, the Hong Kong Pixel House stands as an important architectural response to urban challenges by promoting a sustainable and community-oriented approach to housing. By redefining traditional living arrangements and emphasizing the importance of adaptability within architectural design, this project reflects a genuine understanding of contemporary urban life. Readers interested in exploring this project further are encouraged to review the architectural plans, sections, and designs for a deeper insight into the ideas and innovations that define the Hong Kong Pixel House. Such elements provide a comprehensive understanding of how architecture can effectively address the multifaceted needs of urban living, ultimately reshaping both individual experiences and community well-being.






















