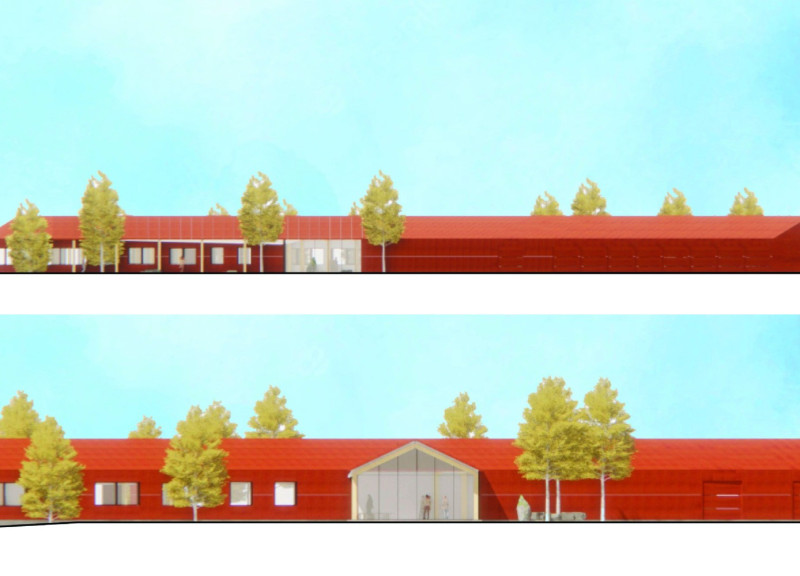5 key facts about this project
The Lake Mývatn Community House is a designed facility located in Skútustaðahreppur, Iceland, intended to serve multiple community functions. This project integrates a community center with a visitor information area and a vehicle depot, reflecting the region's needs and promoting local engagement. The building is situated near Lake Mývatn, leveraging the natural landscape and ecological importance of the area, thereby enhancing its role as a community hub.
Architectural Design and Functionality
The design employs a modular configuration characterized by gable roofs that converge to create a central gathering space. This layout not only facilitates diverse community activities but also supports efficient circulation within the building. The community room is designed for flexibility, accommodating events such as workshops and social gatherings. Adjacent to this space, the visitor information area serves to orient tourists and highlights local attractions, promoting tourism while engaging residents.
The vehicle depot is integral to the community's operational capacity, providing essential storage for materials and equipment. This multifunctional approach supports the community's commitment to environmental sustainability, as the design anticipates the future needs of local agricultural practices and waste management.
Material Selection and Environmental Impact
A key aspect of this project is its intentional material selection, which prioritizes sustainability and local resources. The use of recycled COR-TEN AZP steel provides a weather-resistant roofing solution requiring minimal maintenance. Local birch cross-laminated timber (CLT) is utilized for the primary structural framework, offering a sustainable building alternative with low environmental impact. The incorporation of Icelandic stone flooring enhances both the building's thermal efficiency and its connection to the local geography. Additionally, natural lime plaster finishes improve indoor air quality while creating a warm, inviting environment.
Design Approaches and Community Integration
This project stands out for its commitment to community involvement and environmental stewardship. The integration of community gardens into the landscape design not only fosters local food production but also serves as an educational tool for sustainable practices. The building’s modular design promotes ease of construction and future adaptability, allowing for potential expansions as community needs evolve.
The project reflects the essence of Icelandic vernacular architecture while addressing contemporary community challenges. Its focus on operational efficiency, local identity, and sustainability positions it as a model for future architectural endeavors in similar contexts.
For a comprehensive understanding of the Lake Mývatn Community House, including architectural plans and sections, further exploration of its architectural designs and ideas is encouraged. Engage with the detailed elements of this community-focused project to appreciate its significance fully.


























