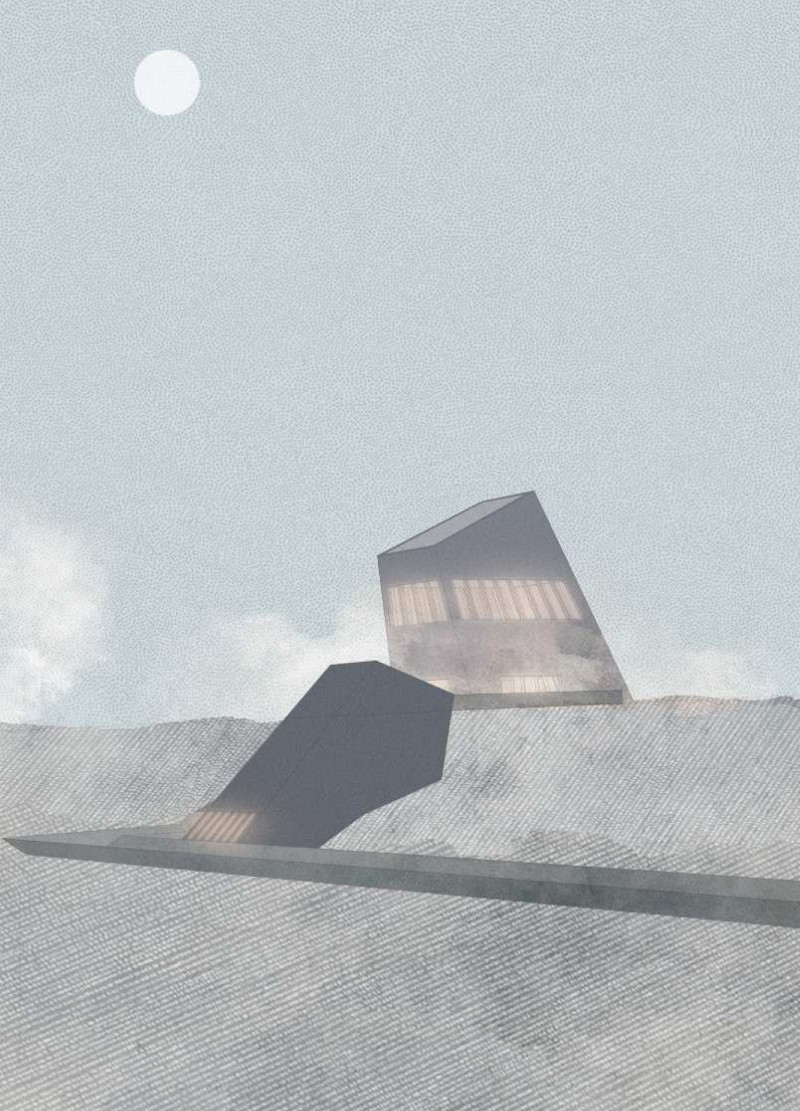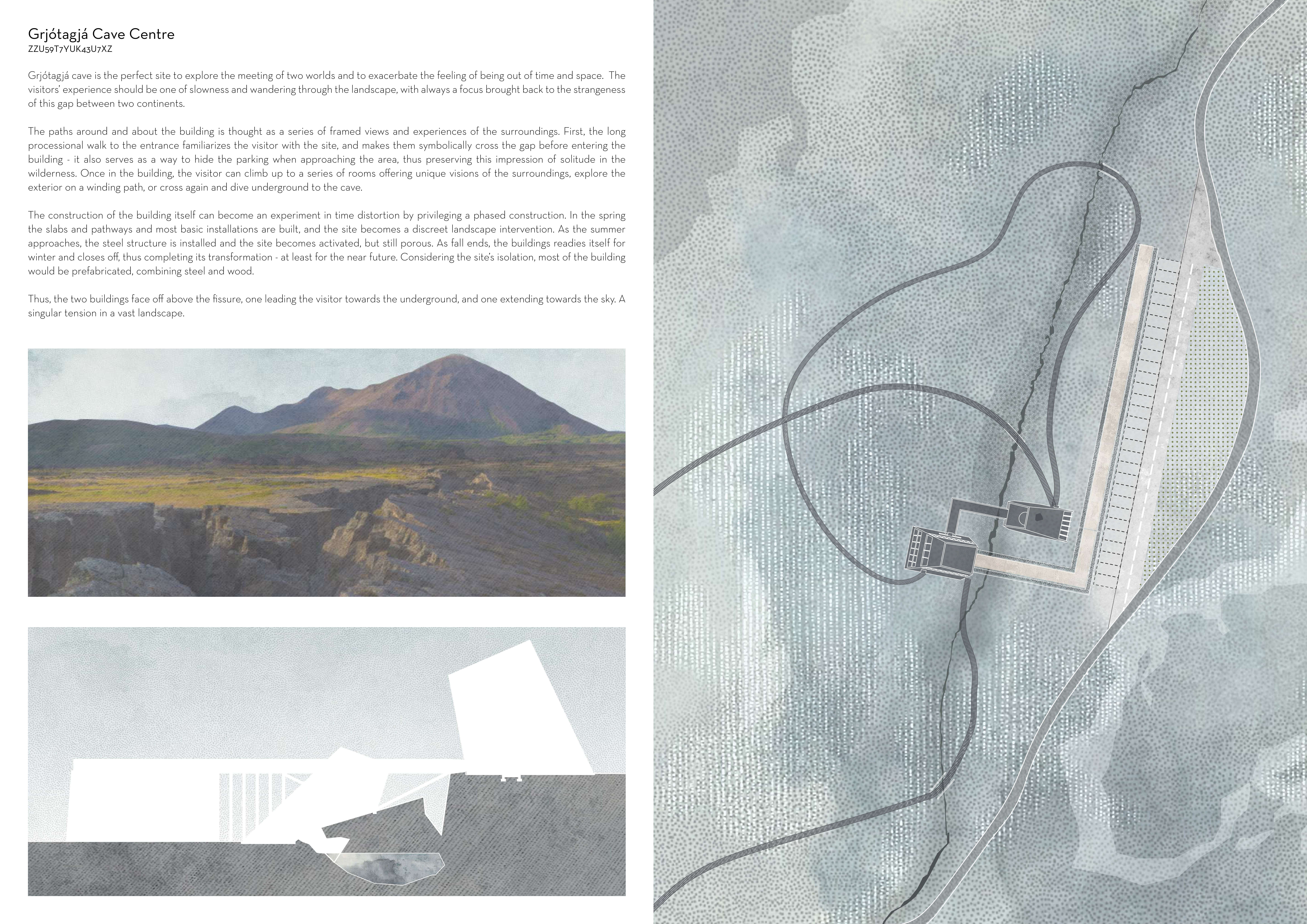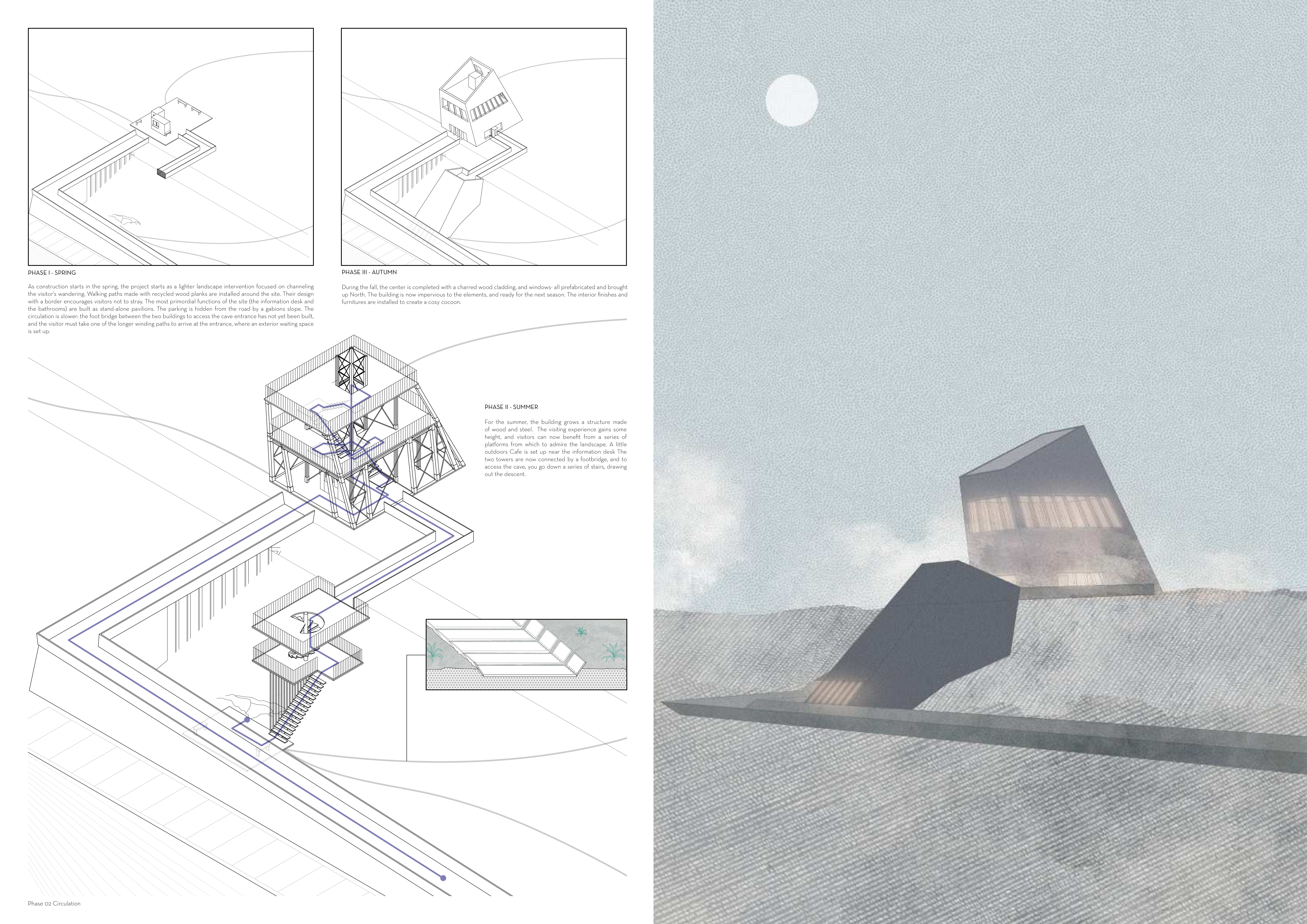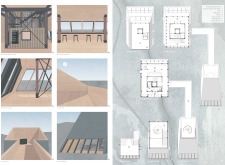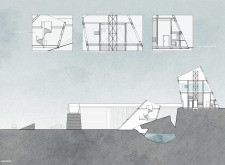5 key facts about this project
Functionally, the Grjótagjá Cave Centre is designed to accommodate a variety of uses, primarily focusing on providing educational resources and facilitating exploration. The building offers flexible spaces that host exhibitions, workshops, and guided tours, fostering a community-oriented atmosphere. By integrating areas for social interaction, the design encourages visitors to gather, learn, and discuss their experiences, thus enriching their understanding of the cave and its surrounding ecosystem.
The architectural design of the Grjótagjá Cave Centre reflects careful consideration of its environment, blending seamlessly into the landscape. The structure is characterized by angular forms and overhangs that mirror the rugged terrain and create visual continuity with the geological features that define this part of Iceland. By employing natural materials and local resources, the building resonates with its setting, promoting sustainability in both design and construction.
Recycled steel serves as the primary structural material, providing durability while ensuring that the building can withstand the demanding Icelandic weather. Natural wood is utilized throughout the interiors, creating warm and inviting spaces that contrast with the more stark exterior. The strategic incorporation of glass offers panoramic views of the surrounding landscape, effectively dissolving the boundary between inside and outside and allowing the beauty of the natural world to become a central aspect of the visitor experience.
The interior spaces are organized to facilitate a sense of flow and exploration, with pathways intentionally designed to guide visitors through varied experiences. Observation decks provide notable vantage points for examining the cave’s natural features and surrounding landscapes. These vantage points not only enhance visibility but also offer opportunities for reflection and appreciation of the environment.
Unique design approaches are evident in the project’s phased construction strategy, which allows for an adaptive response to seasonal variations and visitor needs. This method underscores the project's commitment to sustainability and the principles of responsible architecture, as it enables the centre to evolve and expand over time without causing disruption to the natural surroundings.
Moreover, the careful integration of eco-friendly technologies, including renewable energy sources, highlights a forward-thinking design philosophy. The architectural ideas underpinning the Grjótagjá Cave Centre demonstrate an awareness of current environmental challenges, addressing them effectively through thoughtful material selection and construction practices.
In summary, the Grjótagjá Cave Centre represents a meaningful contribution to architectural discourse, offering not only a functional space for exploration and education but also a model for how architecture can harmonize with the natural landscape. Its design invites discussion and consideration of our relationship with the environment. To gain deeper insights into the project, including architectural plans, architectural sections, and architectural designs, readers are encouraged to explore the project presentation for a more thorough understanding of its innovative design.


