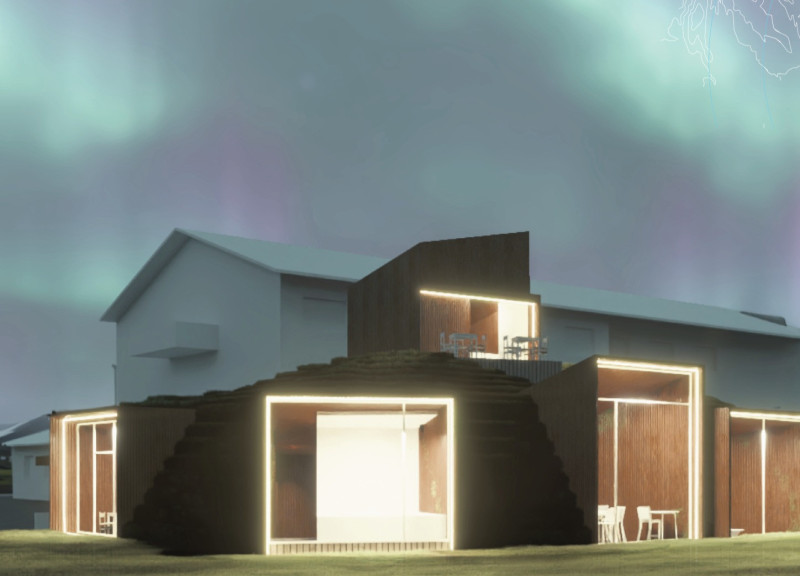5 key facts about this project
At its core, the project serves as a multi-functional facility, accommodating various activities that reflect the needs of the community it resides in. Its design embodies a commitment to fostering social interaction while promoting sustainability. This is achieved through an open layout that encourages movement and engagement among users, effectively blurring the lines between indoor and outdoor spaces. By creating areas that facilitate gatherings, collaboration, and leisure, the project successfully positions itself as a catalyst for community development.
The layout of the architectural design emphasizes transparency and connectivity. Large expanses of glass are strategically positioned to allow natural light to permeate the interior spaces. This design choice not only enhances the visual appeal of the project but also contributes to energy efficiency by reducing the reliance on artificial lighting during daylight hours. Additionally, expansive windows provide unobstructed views of the surrounding landscape, fostering a connection to nature that enhances the occupants' overall experience.
A unique aspect of this project is its material palette, which reflects the local context and culture. The use of sustainable materials such as reclaimed wood, recycled steel, and low-impact concrete underscores a commitment to environmental stewardship. These materials are not merely functional; they also serve as design elements that create a warm and inviting atmosphere. The textures and colors of the materials harmonize with the surroundings, further rooting the architecture within its geographical context. This thoughtful choice of materials contributes to the project's longevity and resilience while minimizing its ecological footprint.
Landscaping plays a crucial role in the project, seamlessly integrating the building with its environment. Native plant species have been selected to enhance biodiversity while requiring minimal maintenance. The outdoor spaces are designed not only for aesthetic pleasure but also for functional use. Patios, walkways, and communal gardens invite visitors to explore and interact with their surroundings. This emphasis on outdoor areas amplifies the building's social aspects, offering spaces for relaxation, recreation, and community events.
In terms of structural design, the project employs a sophisticated approach to sustainability. Advanced technologies, such as rainwater harvesting systems and passive solar heating, highlight a forward-thinking attitude towards resource conservation. These systems are seamlessly integrated into the architecture, ensuring that sustainability is a fundamental aspect rather than an afterthought. The result is a building that operates efficiently while providing a comfortable environment for its users.
The architectural ideas presented in this project reflect an understanding of modern living, focusing on the balance between communal spaces and individual privacy. The design includes flexible spaces that can be adapted for different uses, advocating an agile approach to contemporary architectural demands. This adaptability ensures that the building remains relevant as community needs evolve over time.
The careful consideration of these elements illustrates a comprehensive understanding of context, function, and user experience in architecture. This project stands as a testament to thoughtful design practices that celebrate not only the built environment but also the social fabric that it supports. To explore further insights into the project's architectural plans, sections, and designs, readers are encouraged to delve deeper into the presentation of this engaging architectural endeavor.


























