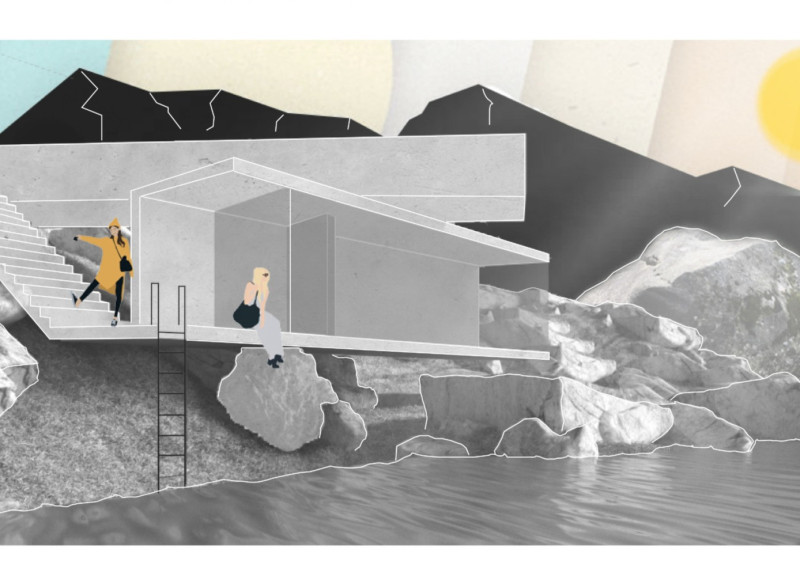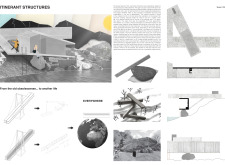5 key facts about this project
The primary function of this architectural project is to create living and communal spaces that foster a sense of connection among residents while prioritizing environmental sustainability. By integrating recycled materials, the designs reflect an understanding of the importance of reducing waste in the construction industry. The architecture cleverly utilizes existing resources, giving them new life and purpose, which not only serves the practical needs of the occupants but also contributes to a larger narrative of ecological responsibility.
Key aspects of the design include forms that are minimalist yet purposeful. The structures are designed to adapt to the natural topography, featuring cantilevers and elevated platforms that harmonize with the terrain's contours. This thoughtful elevation not only adds visual interest but also allows for unobstructed views of the picturesque surroundings, ensuring that accessibility and aesthetics work in tandem. The pathways leading to the entrances are carefully crafted to enhance the experience of approaching the structures, inviting exploration and engagement with both the architecture and the landscape.
Material selection plays a crucial role in the overall design and visual appeal of the project. The use of recycled concrete forms the backbone of the structures, providing durability and stability. Recycled steel components contribute both strength and sustainability, showcasing the potential of repurposed materials in modern architecture. In addition, natural stone is incorporated within the design to resonate with the geographical context, while large glass panels facilitate abundant natural light and unobstructed views, reinforcing the connection between indoor spaces and the environment outside.
Wood accents are strategically placed throughout the interiors and exteriors to introduce warmth and a tactile quality, creating a welcoming atmosphere. Further enhancing the project’s sustainability credentials, solar panels are integrated into the architectural framework, enabling energy production from renewable sources. This not only lowers the environmental footprint of the project but also motivates occupants to reduce dependence on non-renewable energy sources.
What distinguishes this architecture project is its unique design approach, focusing on the principles of balance between built elements and the natural environment. The intricate interplay between structural form and landscape integration highlights an understanding of how architecture can coexist with nature. This philosophy extends beyond aesthetics; it resonates with a broader vision of creating spaces that are not only functional but also meaningful and reflective of their surroundings.
For those interested in gaining a deeper understanding of this project, a review of the architectural plans, sections, designs, and ideas will provide additional insight into the thoughtful considerations that have shaped this development. Exploring these elements will reveal the careful planning and execution that underpins the architectural narrative of Itinerant Structures, showcasing how a commitment to sustainability can lead to innovative and effective design outcomes. Engage with the project presentation to discover more about the intricate details and overarching concepts that define this exemplary architectural endeavor.























