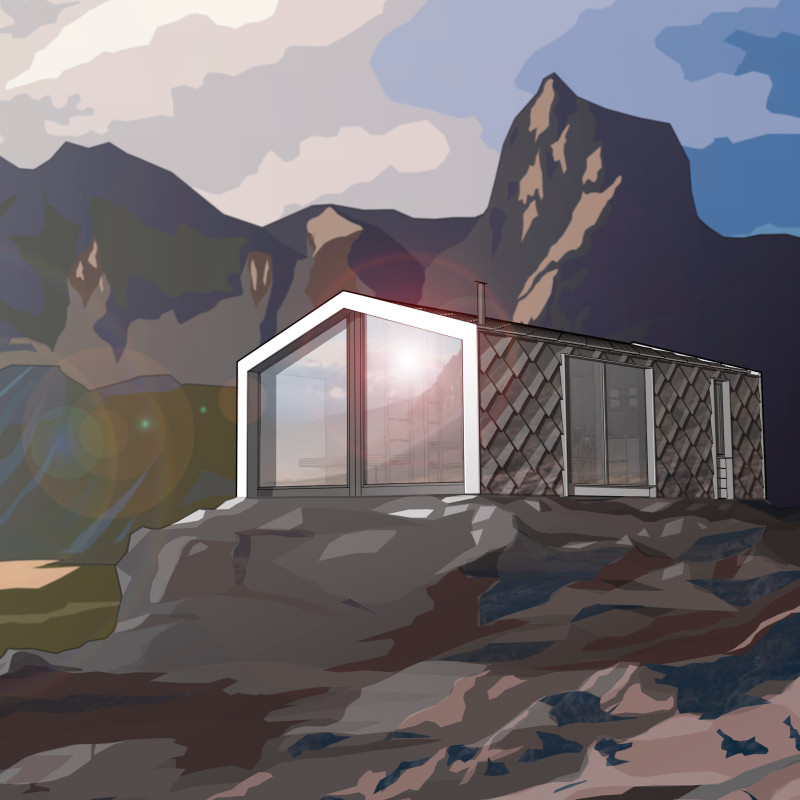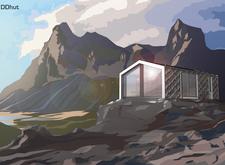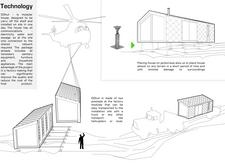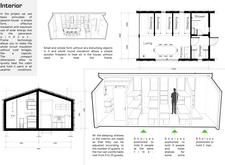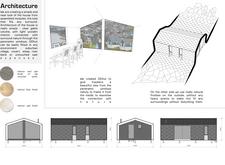5 key facts about this project
At its core, the Ddhut project prioritizes a modular design, emphasizing simplicity and efficiency. It comprises two main modules that are easily transportable and quick to assemble. This design not only facilitates rapid installation in diverse terrains but also aligns with sustainable practices by minimizing the environmental impact typically associated with construction. The use of adjustable jackscrews allows the structure to adapt to varying ground conditions, ensuring a stable foundation while preserving the surrounding landscape.
The materiality of the Ddhut project plays a crucial role in its aesthetic and functional promise. An exterior clad with wooden panels offers a natural feel and blends seamlessly into the environment. Meanwhile, expansive glass panels are strategically placed to enhance natural light penetration and provide uninterrupted views of the surroundings. This connection to the outside is further enriched by the warm, inviting interior spaces characterized by wooden finishes, which foster a sense of comfort and tranquility amid nature.
Functionally, the Ddhut project accommodates multiple occupants—ranging from small families to groups of adventurers—making it adaptable to various needs. The layout is carefully designed to maximize space utilization; it features flexible sleeping areas with modular furniture that can be easily rearranged or expanded as needed. The internal design promotes community interaction while still providing intimate personal spaces for downtime.
A notable feature of the Ddhut project is its emphasis on sustainability. By incorporating recycled materials into the construction process and utilizing passive heating techniques, the design not only reduces its carbon footprint but also educates occupants on eco-friendly living practices. A central wooden fireplace serves as a dual-function element, providing warmth during colder months and enhancing the cozy atmosphere of the living areas.
The unique design approaches seen in the Ddhut project extend beyond just modularity and material choice; they also embrace advanced construction methodologies. Prefabrication in a controlled environment ensures that quality standards are adhered to while minimizing waste, a common issue in traditional building methods. The integration of essential utilities like electricity, water, and sewage systems is seamlessly executed to maintain the clean lines of the design and ensure residents enjoy modern conveniences in a remote setting.
Overall, the Ddhut project exemplifies a thoughtful balance between architectural design and environmental stewardship, highlighting the potential for modern architecture to create meaningful spaces that respect their surroundings. The focus on modularity, sustainability, and user adaptability makes this project not just a solution for housing but a representation of how architecture can respond to contemporary challenges. For those interested in exploring this innovative project further, a review of the architectural plans, sections, and designs will provide deeper insights into its thoughtful conceptualization and execution.


