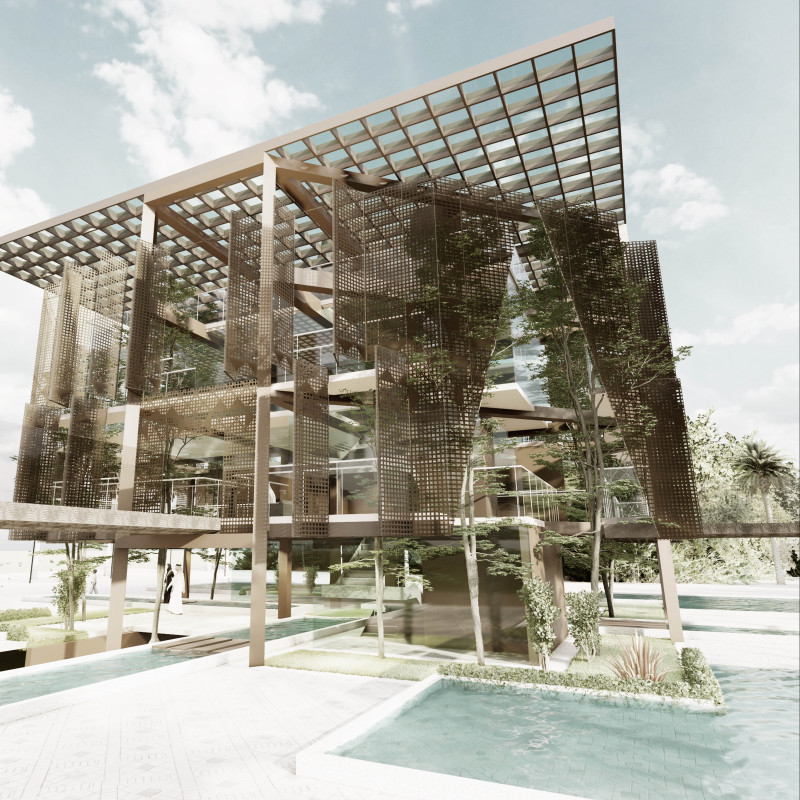5 key facts about this project
At its core, the project prioritizes the community’s needs, functioning as a multi-purpose space that accommodates various activities. This dual function enhances its relevance in the region, providing a venue for gatherings, events, and everyday interactions. The design fosters social engagement and inclusivity, echoing contemporary architectural ideas that seek to strengthen community bonds.
The architectural language of the project is characterized by its use of natural materials paired with modern construction techniques. The primary materials include locally sourced timber, recycled steel, concrete, and glass. This choice of materials not only underscores sustainability but also connects the structure to the natural landscape, creating a warm and inviting atmosphere for users. The timber cladding introduces a sense of warmth, while the glass elements create transparency and visual connectivity with the surroundings, encouraging interaction between the interior and exterior spaces.
One of the notable design aspects is the project’s response to natural light. The strategic placement of windows and skylights maximizes daylight, reducing the reliance on artificial lighting. This approach not only enhances energy efficiency but also contributes to the well-being of the occupants by ensuring that spaces are filled with natural light throughout the day. The thoughtful orientation of the building also allows for optimal views of the surrounding landscape, reinforcing a sense of place and enhancing the user experience.
Unique to this project is its emphasis on creating flexible spaces. Innovative partitions allow for the reconfiguration of areas to suit different functions, promoting adaptability in use. This flexibility is essential in modern architectural design, as it enhances the longevity and usability of spaces, allowing them to evolve with the community’s changing needs. The open-plan areas are complemented by quiet nooks, providing a balance between social interaction and privacy, which is fundamental in a communal setting.
Another aspect worthy of mention is how the design addresses environmental concerns. The incorporation of green roofs and permeable paving demonstrates a commitment to sustainable practices, contributing to rainwater management and reducing urban heat. The landscaping surrounding the building further integrates native plant species, promoting biodiversity and reducing maintenance requirements.
The engineering behind the project is equally impressive, with an emphasis on a robust structural framework that supports the design while remaining unobtrusive. The use of recycled materials in the structural components not only reinforces the project’s sustainability credentials but also serves as a testament to innovative engineering practices.
In summary, this architectural project stands as a significant contribution to its local context, offering a blend of functionality, sustainability, and community spirit. The careful selection of materials, focus on natural light, and flexible space design collectively assist in enhancing the user experience while highlighting the project's unique response to its environment. Prospective viewers and stakeholders are encouraged to delve deeper into the presentation to explore the architectural plans, sections, and designs that capture the essence of this thoughtfully conceived project. The architectural ideas showcased within this design represent a commitment to creating spaces that resonate with their surroundings and serve the community effectively.


























