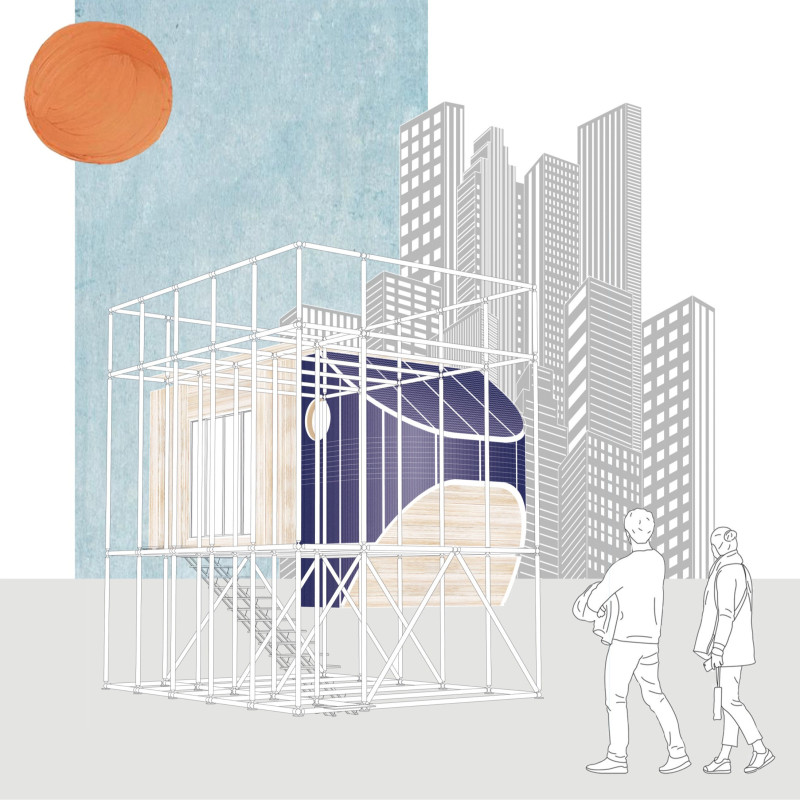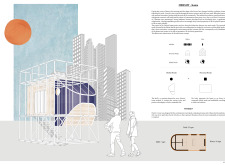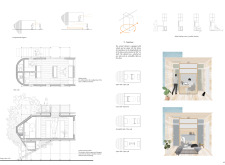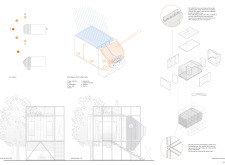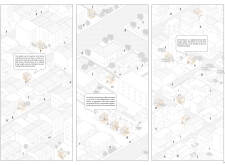5 key facts about this project
At its core, the Hermit Home represents a shift in how we perceive personal living spaces amidst urbanization. It aims to address the challenges faced by individuals seeking to carve out a personal sanctuary within bustling city life. The design encapsulates the notion of a 'urban hermitage,' presenting an interior that promotes solitude and reflection without isolating its inhabitants from the vibrancy of urban life. This duality is central to the functionality of the home, as it accommodates both the needs for personal space and the desire to engage with the wider environment.
The layout of the Hermit Home is carefully conceived to maximize utility in a modest footprint of 25 square meters. This space is intelligently divided into two key components: the shell and the body. The shell, encompassing 7 square meters, serves as an essential hub for utilities and sustainable technologies, effectively functioning as the operational heart of the home. Within this shell are sophisticated systems for rainwater collection and filtration, underscoring the project’s commitment to environmental responsibility.
The body of the home, comprising 18 square meters, is designed to offer flexibility to its users. Featuring a modular approach to furniture, including the innovative T-furniture system, the interior can be adapted to accommodate various functions such as working, dining, or resting. This adaptability fosters an environment that respects the individuality of its inhabitants while maximizing spatial efficiency. The use of sliding elements allows occupants to configure their living space according to personal preferences, further enhancing the home's utility.
Material selection is a fundamental aspect of the Hermit Home's overall design. The project utilizes recycled steel for its structural framework, which imparts durability while minimizing the environmental footprint. Warm wooden panels sourced from sustainable materials add a sense of comfort to the interior spaces, creating a welcoming atmosphere. Additionally, solar panels installed on the roof reflect the commitment to renewable energy, further positioning the Hermit Home as an environmentally conscious living solution.
The aesthetic approach of the Hermit Home embraces a modern simplicity, characterized by soft lines and natural colors that harmonize with its surroundings. This visual strategy not only enhances the home’s appeal but also underscores its integration into various urban settings. The exterior can also accommodate artworks or murals, giving the project a unique character that resonates with community aesthetics.
One of the project’s defining features is its potential for modularity, allowing it to be relocated or reconfigured according to changing urban dynamics. This versatility enhances the project’s long-term viability and supports sustainable urban development by making efficient use of available space. The Hermit Home stands as a model for future architectural endeavors, illustrating how careful planning and consideration for both individual needs and environmental impact can coexist in urban architecture.
In exploring the Hermit Home project, readers are encouraged to delve into the architectural plans, sections, and designs to gain a comprehensive understanding of its innovative ideas and solutions. The details presented in these documents will provide invaluable insights into the architectural approach and the practical implications of creating sustainable living environments adaptable to the complexities of urban life. Engaging with these elements offers a deeper appreciation for the thoughtful design principles guiding this project.


