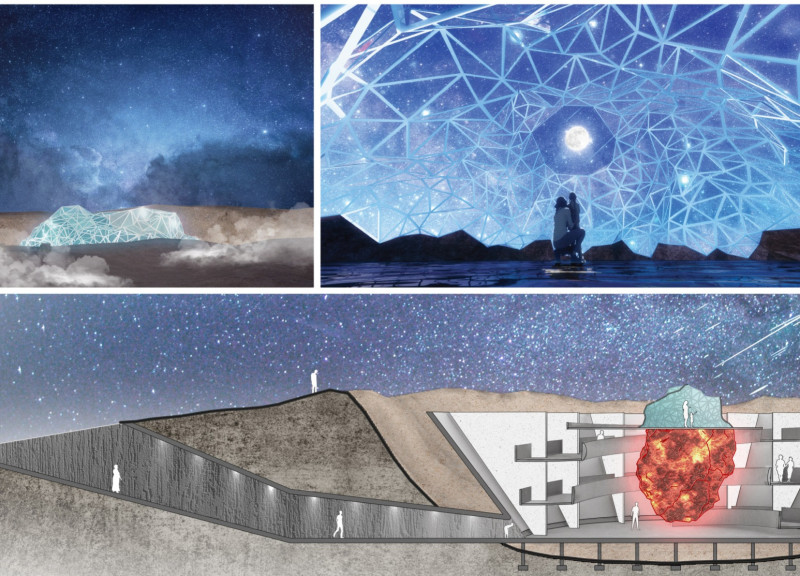5 key facts about this project
At the core of the project is its design concept, which is rooted in the principles of harmony between built and natural environments. The architects have leveraged local materials and traditional construction techniques while integrating modern technologies to enhance energy efficiency and reduce the ecological footprint. This approach signifies a growing trend in architecture that seeks not only aesthetic appeal but also a responsive interaction with the locality.
Regarding materiality, the project prominently features an array of carefully chosen materials. Sustainable timber, framed glass, and recycled steel are utilized throughout the structure, creating a balance between durability and visual appeal. The palette may incorporate local stone, which brings texture and warmth to the facade, harmonizing the building with its geographic setting. These material choices are not only practical but also serve to reflect the cultural and historical narrative of the area.
One of the most notable elements of the architectural design is the use of natural light. Expansive windows and strategically placed openings maximize daylight penetration while minimizing the need for artificial illumination. This not only enhances the interior experience but also promotes well-being among the occupants. The integration of green roofs and walls further contributes to the project’s aesthetic while improving thermal regulation and promoting biodiversity.
The layout of the space reveals thoughtful consideration of flow and usability. Open-plan areas foster a sense of community, allowing for flexible use that can adapt to varying needs. Private spaces are strategically positioned to ensure comfort and tranquility, creating a harmonious balance within the overall design. Furthermore, outdoor spaces are seamlessly connected to the interior, blurring the lines between indoors and outdoors and encouraging interaction with the natural environment.
The architectural sections reveal a complex interplay between levels, providing visual interest and establishing unique vantage points throughout the structure. Elevation changes within the site create opportunities for tiered landscaping, which not only enhances the biodiversity of the area but also provides a multi-layered experience for users. Furthermore, the integration of technology, such as smart building systems, demonstrates a forward-thinking approach that prioritizes user comfort and resource efficiency.
In terms of unique design approaches, the project explores the concept of adaptive reuse, perhaps revitalizing an existing structure or repurposing local materials in modern ways. This not only preserves the cultural heritage of the area but also signifies a mindful approach to contemporary architecture that values history and context.
As you explore the architectural plans, sections, and designs associated with this project, you will gain a deeper understanding of how these elements come together to create a cohesive whole. The meticulous attention to detail, the strategic use of materials, and the commitment to sustainability highlight a project that is not only architecturally significant but also a valuable contribution to its community. For more in-depth insights into the project, including its architectural ideas and design outcomes, a thorough examination of the provided resources will offer a richer perspective on the innovations and methodologies employed throughout this remarkable architectural endeavor.























