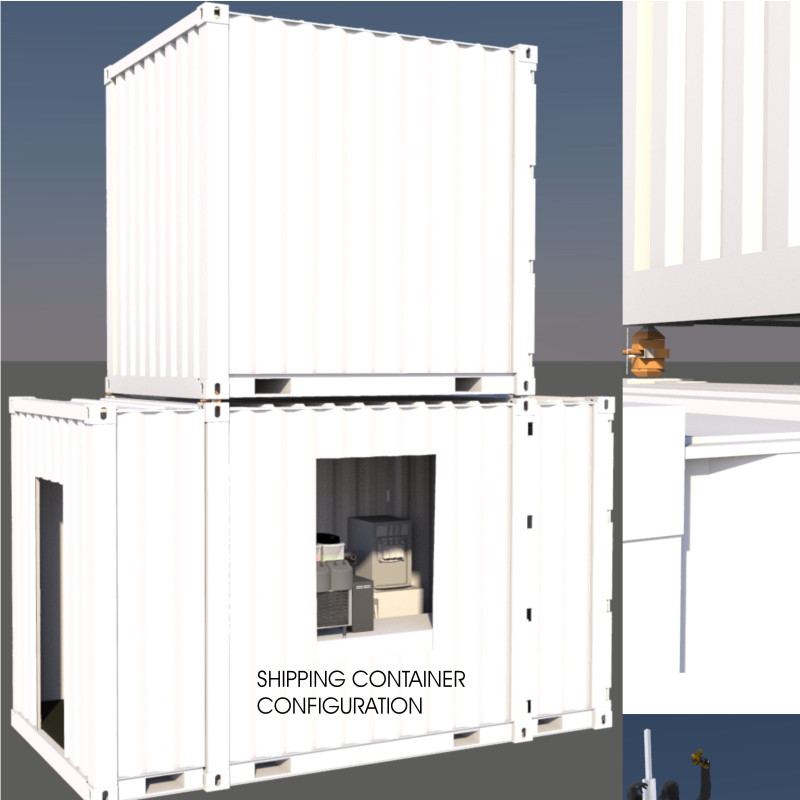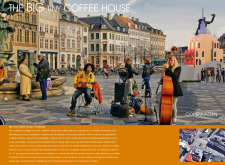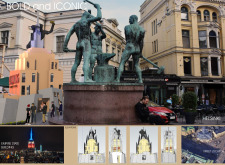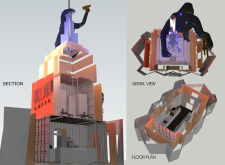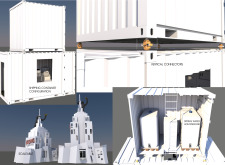5 key facts about this project
Functionally, the Big Tiny Coffee House serves as a gathering place for individuals seeking high-quality coffee and a welcoming atmosphere. It is designed to promote community engagement and interaction, making it more than just a place to grab a drink. The integration of both indoor and outdoor spaces encourages people to come together, converse, and celebrate the local culture. The architectural design aims to evoke a sense of nostalgia while embracing contemporary aesthetics and technological advancements, providing an inviting environment for both regular patrons and first-time visitors.
A fundamental aspect of this project is its use of modular shipping containers as the primary structural elements. These containers not only provide durability and efficiency but also allow flexibility in design and construction. The choice of materials is deliberate, focusing on sustainability by incorporating recycled products, which underscores the coffee house’s commitment to environmental stewardship. The inclusion of spring water tanks for brewing coffee exemplifies a self-sufficient approach that reduces dependency on conventional utilities, further reinforcing the project’s sustainability goals.
The design emphasizes an iconic silhouette reminiscent of famous landmarks, incorporating layered facades that reflect Art Deco influences. This choice resonates with traditional architectural styles while simultaneously making a contemporary statement. The building's distinctive form is intended to attract attention and serve as a signifier of the coffee culture it embodies. The modular nature of the project allows for customization based on specific site characteristics, enabling the coffee house to adapt seamlessly to its surroundings.
Unique design approaches can be observed in the lower façade, which is specifically designed to be interactive and customizable. This feature allows local branding or decorative elements to be showcased, making each installation unique to its particular context. The project also considers the experience of visitors after dark, with a carefully planned lighting scheme. This not only highlights the architecture but also helps create an inviting atmosphere during evening hours, further enhancing its role as a community hub.
In terms of technical execution, the design employs prefabrication methods that streamline the construction process, minimizing onsite building time and allowing for quick deployment in urban settings. This practical consideration addresses contemporary challenges in architecture, where efficiency and speed are essential.
Overall, the Big Tiny Coffee House embodies a forward-thinking architectural philosophy that prioritizes community, sustainability, and adaptability. Its design speaks to the evolving nature of public spaces, the significance of local culture, and the necessity of environmentally conscious practices in contemporary architecture. This project invites exploration and engagement, encouraging readers to delve deeper into its architectural plans, sections, and designs to fully appreciate its unique ideas and contributions to the architectural discourse. For a closer look at the intricacies of the Big Tiny Coffee House, readers are encouraged to review the project presentation for more comprehensive details.


