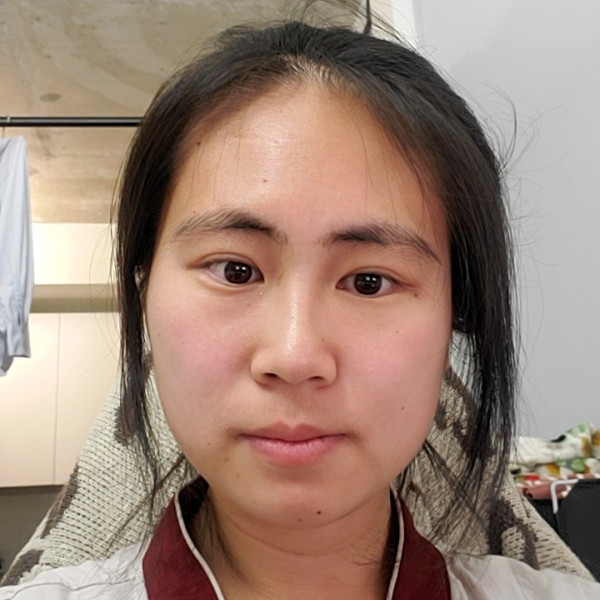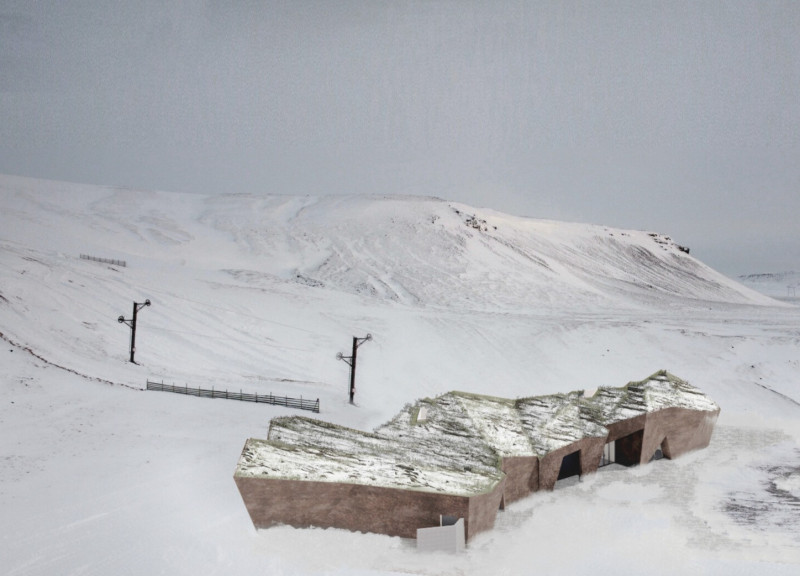5 key facts about this project
One of the primary functions of this architectural design is to create a space that encourages social interaction. The layout of the building incorporates open communal areas that invite users to gather, fostering a sense of community. These spaces are strategically positioned to maximize natural light and ventilation, enhancing the overall user experience. This aspect of design not only increases the building's livability but also reduces reliance on artificial lighting and climate control systems.
Materiality plays a crucial role in the project, with an intentional selection that resonates with both the local context and environmental considerations. The primary materials used in the construction include natural wood, recycled steel, and glass. The use of wood brings warmth and an organic touch to the structure, while steel provides the necessary durability and structural integrity. Glass elements are incorporated to enhance transparency and visual connectivity between the interior and exterior, allowing occupants to experience the surrounding landscape in real-time. The combination of these materials not only creates a visually appealing aesthetic but also contributes to the building's energy efficiency.
In terms of design specifics, the project exhibits a series of carefully articulated architectural elements that contribute to its unique identity. The facade, characterized by its rhythmic interplay of materials and textures, displays a modern yet inviting appearance. Cladding materials are layered to create depth and interest, while strategic overhangs provide shading and shelter, furthering environmental performance. The roof form is designed to blend with the skyline, utilizing sloped sections that channel rainwater for sustainable drainage solutions.
Key architectural features include flexible interior spaces that can adapt to various functions, which is particularly relevant in today’s dynamic urban landscape. Elements such as movable partitions allow for the reconfiguration of spaces based on user needs or events, demonstrating an innovative approach to spatial organization. The integration of greenery within the design, both indoors and outdoors, enhances air quality and promotes well-being, thus reflecting a growing trend toward biophilic design principles.
The design also takes into consideration the surrounding context, ensuring that the building does not disrupt the local environment but rather complements it. By strategically placing windows and openings, the architecture engages with the site’s landscape, framing views of natural beauty and integrating with the topography. This thoughtful relationship with the site underscores a commitment to context-sensitive design practices that respect both the ecological and cultural nuances of the area.
What sets this project apart is its holistic approach to architecture, where each element is purposefully crafted to enhance the overall user experience. The project stands as a testament to the idea that architecture can foster community and connection while being respectful of the environment. It represents not just a physical structure, but a space that nurtures relationships and well-being for its inhabitants.
For those interested in a deeper exploration of this architectural project, examining the architectural plans, sections, and additional design drawings will provide further insights into its innovative approaches and thoughtful design philosophies. Engaging with the various facets of this project can illuminate the intricate details that come together to create a cohesive and functional architectural statement. The project serves as an excellent example of how contemporary architecture can address modern needs while remaining rooted in environmental and social responsibility.


 Byongwook Oh,
Byongwook Oh,  Hanui Yu
Hanui Yu 























