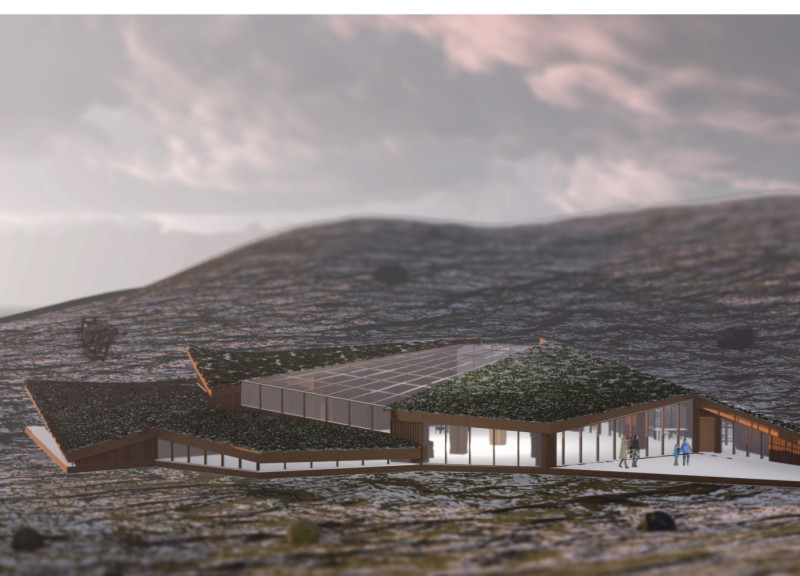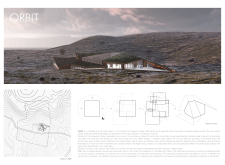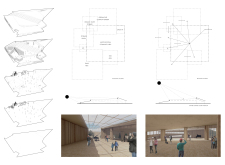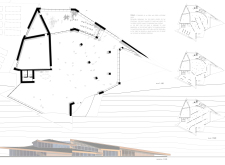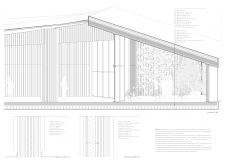5 key facts about this project
The architectural layout features distinct functional zones, including a children's area for educational activities, a trade area for local commerce, a multifunctional space suited for community gatherings, and a greenhouse or common garden for sustainability practices. The configuration allows for adaptability in use, catering to various events and gatherings. This flexibility in design aligns with modern architectural trends that prioritize user experience and community involvement.
Material Selection and Environmental Design
The project utilizes sustainable materials that enhance its structural integrity while reducing environmental impact. Key materials include various grades of wood for structural and aesthetic applications, glass for expansive openings that increase natural lighting, and green roofs for rainwater management and thermal insulation. Recycled plastics are incorporated into structural elements, further promoting sustainability.
Significant attention has been paid to passive design strategies. The building's orientation maximizes natural lighting while minimizing energy consumption through optimized sun exposure. The green roof not only contributes to insulation but also provides a habitat for local flora and fauna.
Community-Centric Architectural Features
What sets the “Orbit” project apart is its commitment to community-centric design. The large fenestration creates visual connections with the surrounding environment, enhancing user interaction with nature. The triangular and angular forms of the structure embody adaptability, fostering a dynamic space that evolves with the community's requirements.
Additionally, the architectural organization prioritizes circulation and interaction, allowing for seamless movement between zones. This design promotes inclusivity and encourages ongoing community engagement, aligning the space with the objectives of contemporary architecture.
By examining the architectural plans, sections, and specific design ideas, interested individuals can gain a thorough understanding of the project’s intent and execution. For a comprehensive look at the architectural designs and their implications, exploration of the project presentation is encouraged.


