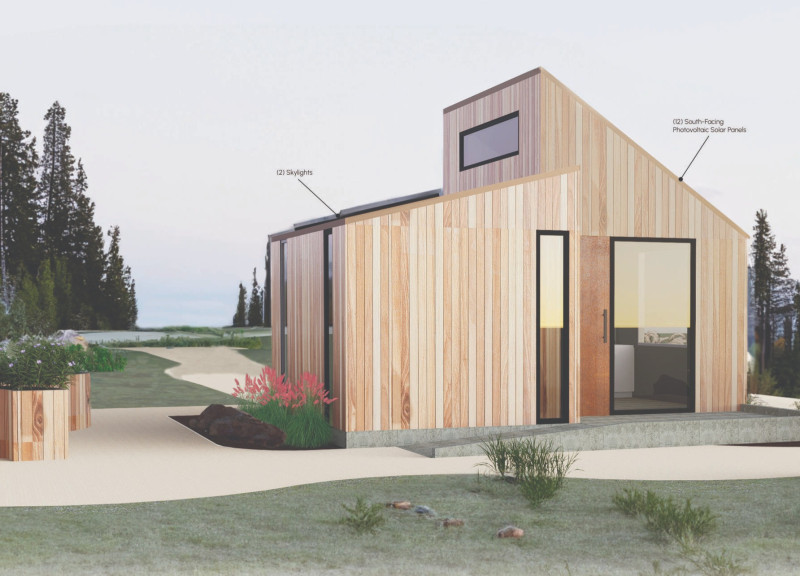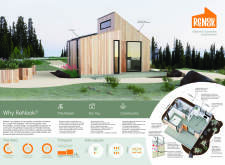5 key facts about this project
In terms of function, the ReNook home is meticulously designed to accommodate the needs of its residents through a smart and adaptable layout. The structure comprises various essential living spaces, including a bedroom, kitchen, bathroom, and communal areas, which promote a sense of openness and connection. Each area is intentionally planned to facilitate ease of movement, especially for individuals with mobility challenges. By eliminating obstacles and optimizing the spaces for accessibility, the design ensures that residents can navigate their home comfortably while enjoying the benefits of modern amenities.
Key features of the ReNook project underscore its commitment to sustainable architecture. The use of recycled ocean plastics as a primary building material illustrates a significant effort to mitigate environmental impact. This choice not only reuses waste materials but also positions the project as a proactive step toward reducing pollution and promoting recycling within the construction industry. In addition, the incorporation of photovoltaic solar panels highlights a commitment to renewable energy, allowing the home to harness solar power and reduce reliance on traditional energy sources. Such strategies exemplify the project’s aim to create a low-carbon footprint and demonstrate the viability of self-sustaining residences.
Moreover, the project employs materials sourced from renewable and recycled contexts, including concrete from recycled sources and sustainably harvested wood. This thoughtful selection of materials enhances the durability and structural integrity of the home while reflecting an overarching philosophy of environmental responsibility. The architectural design invites harmony with its natural surroundings through the use of large windows and sliding doors that facilitate a seamless transition between indoors and outdoors, encouraging residents to engage with nature effortlessly.
Uniquely, the ReNook project integrates smart home technology to further elevate its function and usability. Features such as automated lighting, temperature control, and accessibility aids ensure that the home adapts to the specific needs of its inhabitants, providing a user-friendly experience. This blend of technology and design embodies a forward-thinking approach that acknowledges the importance of evolutionary living spaces that can grow with the residents.
In terms of aesthetics, the design maintains a contemporary profile characterized by a distinctive roofline that incorporates a natural slope. This element not only serves a practical purpose, aiding in water runoff, but also enhances the overall visual appeal of the structure, making it a welcome addition to its environment. The exterior is further complemented by landscaped areas that include sustainable gardening options, lending opportunities for outdoor engagement while promoting local biodiversity.
The integration of community spaces within the project enhances its social dimensions, fostering a sense of belonging. Designed to align with the community’s character, the ReNook home supports local architectural styles while providing shared resources that encourage interaction among neighbors. This conscious commitment to community building reflects an understanding of how architecture can influence social dynamics and support collaborative living.
The ReNook project emerges not just as a residence but as a model for future architectural practices aimed at addressing both individual and collective needs. Through its innovative design approaches, sustainable material use, and commitment to accessibility, the project stands as a practical solution within the growing discourse on adaptive housing. Readers interested in exploring architectural plans, sections, designs, and ideas related to ReNook are encouraged to delve deeper into the project presentation. This exploration will offer further insight into how thoughtful architecture can play a crucial role in shaping comfortable and responsible living environments.























