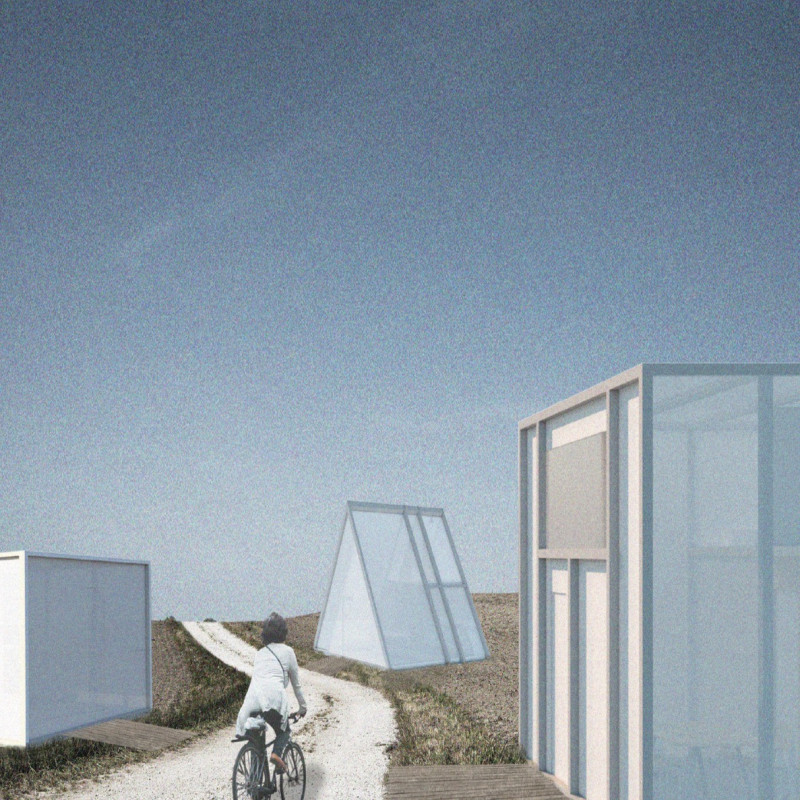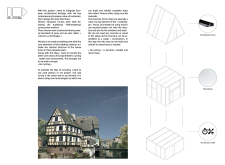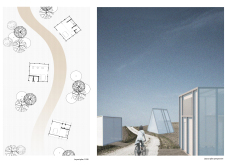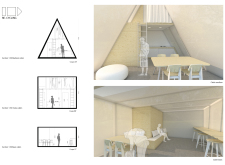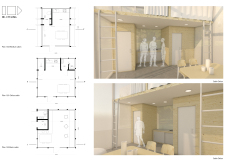5 key facts about this project
At its core, the project symbolizes a commitment to sustainability and adaptability in urban environments. It seeks to enhance cycling experiences by providing structured spaces where riders can rest, socialize, and rejuvenate. The design draws direct inspiration from the traditional European "half-timbered" architecture, showcasing the timelessness of cultural heritage while applying modern building techniques and materials. By incorporating these historical elements, the design offers a sense of place and identity that resonates with cyclists and local communities alike.
The functional aspects of the "Re-Cycling" project are carefully crafted to cater to the needs of its users. The modular cabins feature versatile layouts that include areas for rest, storage, and social interaction. Their design integrates practical amenities like kitchens and dining spaces, encouraging users to forge communal bonds. This emphasis on user-centric design ensures that the architecture not only serves as a functional space but also enhances the overall cycling experience.
Several important components characterize this project. The materials used play a significant role in its design approach. Recycled plastic beams provide structural integrity while promoting sustainability, and lightweight polycarbonate panels allow for ample natural light to enter the interior spaces. Further contributing to the project’s ethos of environmental responsibility, wood-based materials such as plywood or oriented strand board are incorporated into the interiors, creating a calm yet modern aesthetic.
Unique design approaches are evident throughout the project. The modular construction allows for flexibility and adaptability, ensuring that the cabins can be assembled, disassembled, or relocated as needed. This approach not only addresses the dynamic nature of urban spaces but also aligns with the growing trend of sustainable design. The structures maintain a light aesthetic through their transparent polycarbonate walls and slender wooden frameworks, in contrast to traditional heavy construction, creating an inviting atmosphere that resonates with both cyclists and community members.
The careful layout facilitates pathways that encourage accessibility and connectivity. Nestled alongside cycling routes, these cabins are strategically placed to allow seamless transitions between cycling and resting. The geometric forms of the architecture embody a contemporary language that marries traditional techniques with modern sensibilities, enhancing the visual landscape while contributing to functional urbanism.
In summary, the "Re-Cycling" architectural project is a thoughtful manifestation of sustainable design principles, functionality, and cultural heritage. Its innovative use of materials and modular design approach sets it apart in the realm of cycling infrastructure. To truly appreciate the intricacies of this project, readers are encouraged to explore the project presentation for a closer look at the architectural plans, sections, design details, and concepts that illustrate the vision behind this impactful architectural endeavor.


