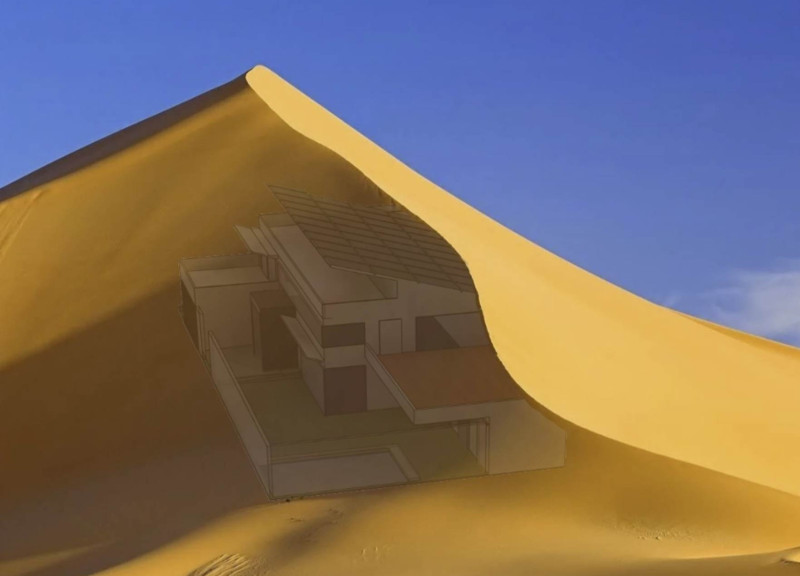5 key facts about this project
At its core, The Dune Project functions as a vibrant community space that encapsulates essential living areas, outdoor connections, and communal engagement. The architecture emphasizes a blend of private spaces, such as bedrooms and wellness areas, with public amenities like communal living and dining areas. This duality encourages social interaction among residents while providing necessary personal retreat. The careful spatial organization allows for an efficient flow of movement, enhancing the overall living experience.
The project prominently utilizes recycled materials to reduce its environmental footprint, employing recycled wood and plastics throughout the structure. These choices reflect a commitment to sustainability while also providing practical benefits like enhanced thermal insulation and durability. The integration of solar panels drives home the project's dedication to renewable energy, allowing it to generate its power and position itself as a potential net-zero energy building. This innovative approach extends to the water systems designed to facilitate gravity-fed usage, further promoting low-energy operations.
Key aspects of The Dune Project include its strategic use of passive solar design, which takes advantage of natural light and terrain orientation to maintain comfortable interior conditions throughout the year. Large windows and thoughtful placements improve natural ventilation and minimize reliance on artificial energy sources. The inclusion of green roofs and vertical farming areas not only encourages ecological balance but also provides residents with opportunities for urban agriculture, fostering a sense of community and self-sufficiency.
Unconventionally, the project challenges the traditional notions of residential design by embodying elements that blend lifestyle, sustainability, and connection to nature. The communal spaces are thoughtfully designed to foster interactions, while the private areas ensure that residents have their personal sanctuaries. The architecture invites nature into daily life, with biophilic design elements enhancing spaces to promote mental well-being alongside physical comfort.
The Dune Project exemplifies a unique architectural approach where form and function coexist seamlessly. Each element of the design has been considered holistically, ensuring that ecological principles guide the creation of livable spaces. Aspects like the overall building orientation, material selection, and landscaping work together to create a contextually relevant and environmentally friendly dwelling.
This project provides an excellent opportunity for exploration in architectural plans, sections, and designs that illustrate the meticulous thought that has gone into each detail. Readers interested in sustainable architecture will find a wealth of valuable insights regarding innovative design ideas and approaches by delving deeper into The Dune Project. Exploring its presentation will reveal how architecture can evolve to meet the demands of modern living while respecting and responding to its natural surroundings.


 Marcos Juarez Nicolau
Marcos Juarez Nicolau 




















