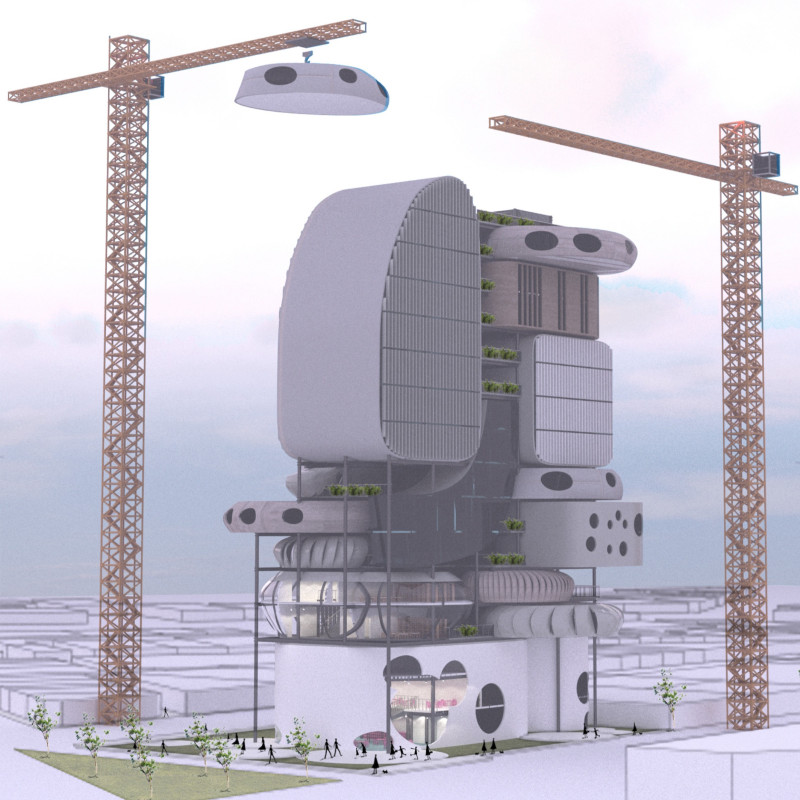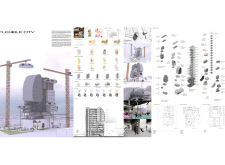5 key facts about this project
Adaptive Spatial Configuration
The core function of the "Flexible City" is to provide adaptable living quarters that can be reconfigured based on personal preferences and lifestyle changes. The layout features interconnected modules that facilitate seamless movement between various communal and private spaces. The design incorporates flexible living units, which can be easily modified or expanded, allowing residents to personalize their environments. This adaptability is underscored by multi-purpose areas designed for socialization, recreation, and work, fostering an inclusive community atmosphere.
Sustainability and Resource Efficiency
A notable aspect of the project is its commitment to sustainability. The architectural design employs environmentally responsible materials, such as reinforced concrete, glass, and wood, which balance durability with aesthetic appeal. Additionally, recycled plastics are utilized in non-structural components, enhancing the design's ecological footprint. These materials are chosen not only for their functional properties but also for their role in minimizing environmental impact. The integration of green façade systems further promotes biodiversity and improves air quality, contributing to a healthier urban environment.
Technological Integration and Community Engagement
The "Flexible City" also distinguishes itself through the implementation of smart technologies that optimize energy efficiency and user comfort. Automated systems regulate power usage according to occupancy patterns, ensuring that resources are managed effectively. Communal gardens and shared workspaces are embedded within the design, encouraging interactions among residents and enhancing the overall sense of community.
Ultimately, the "Flexible City" project showcases a sophisticated blend of architectural innovation, sustainability, and social engagement, marking a significant step forward in modern urban architectural practices. For a deeper understanding of the project’s nuances, including architectural plans and sections, further details are available for review.























