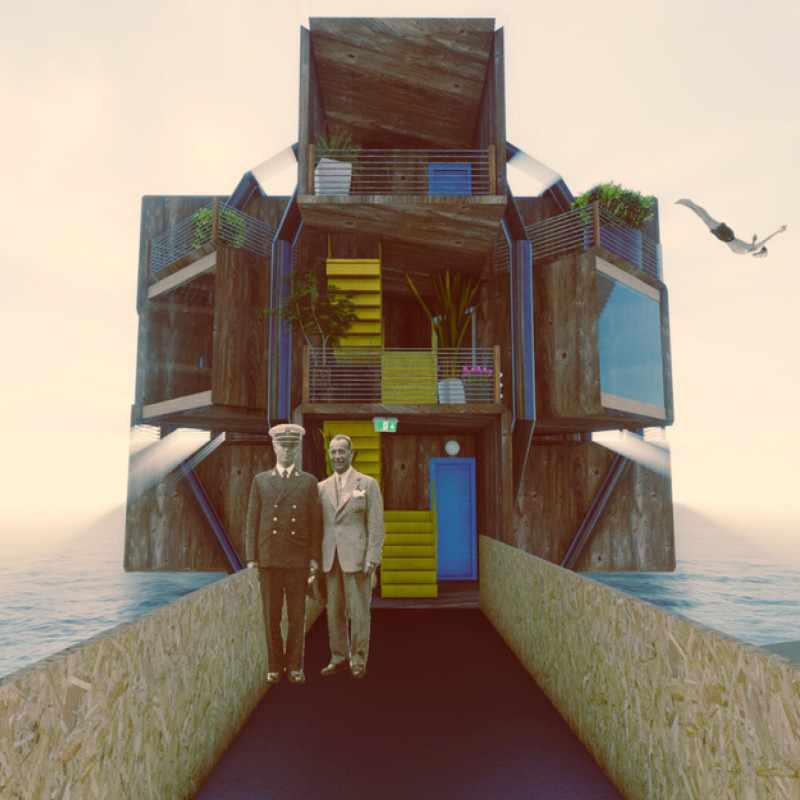5 key facts about this project
At the core of the project is a multifunctional space tailored to foster community interactions and individual activities alike. The design elegantly navigates between public and private realms, featuring spaces that encourage collaboration as well as areas for personal retreat. The fluidity of the layout allows for a seamless transition between different functions, highlighting the architect’s intention to create a welcoming environment that adapts to various uses throughout the day.
The project's architectural language is characterized by a harmonious blend of materials that enhance both aesthetics and functionality. The use of natural materials such as wood, stone, and glass speaks to a commitment to sustainability while providing a tactile sense of comfort and connection to the surrounding landscape. These materials not only contribute to the visual appeal of the building but also play a critical role in its thermal performance and energy efficiency. For instance, large expanses of glass facilitate natural light penetration, reducing the need for artificial lighting and creating a dynamic interplay of light and shadow within the interiors.
Significantly, the design incorporates green roofs and living walls, which serve multiple purposes: they promote biodiversity, provide insulation, and contribute to the overall ecological balance of the area. These features not only enhance the environmental performance of the building but also offer enjoyable vistas for occupants, reinforcing the architect's vision of integrating nature into everyday living.
The attention to detail is evident in the subtle yet impactful design elements throughout the project. Carefully designed circulation paths ensure ease of movement, while strategically placed windows frame views of the surrounding landscape, drawing the eye outside and enhancing the connection between the interior and exterior. The color palette is intentionally selected to complement the natural surroundings, fostering a sense of unity and tranquility.
Moreover, the project challenges conventional architectural practices by prioritizing user experience. Flexibility is woven into the design, allowing spaces to be adapted for different events or functions, which is particularly relevant in today’s evolving social landscape. This adaptability reflects contemporary architectural ideas aiming to meet the diverse needs of modern society while anticipating future changes.
Unique design approaches, such as passive solar design techniques and rainwater harvesting systems, have been thoughtfully implemented to ensure the project's resilience and functionality over time. These elements not only reduce the environmental impact but also illustrate a forward-thinking approach to architecture that emphasizes responsibility towards the planet and its resources.
In summary, this architectural project stands as a testament to a holistic design philosophy that emphasizes user-centric spaces, ecological sustainability, and a deep respect for the local context. The careful integration of materials, innovative design strategies, and attention to detail collectively illustrate the vision of a space that is not merely built but is lived in. For those interested in exploring the intricacies of this project further, delving into the architectural plans, sections, designs, and ideas will provide a deeper understanding of the many layers that constitute this significant work.























