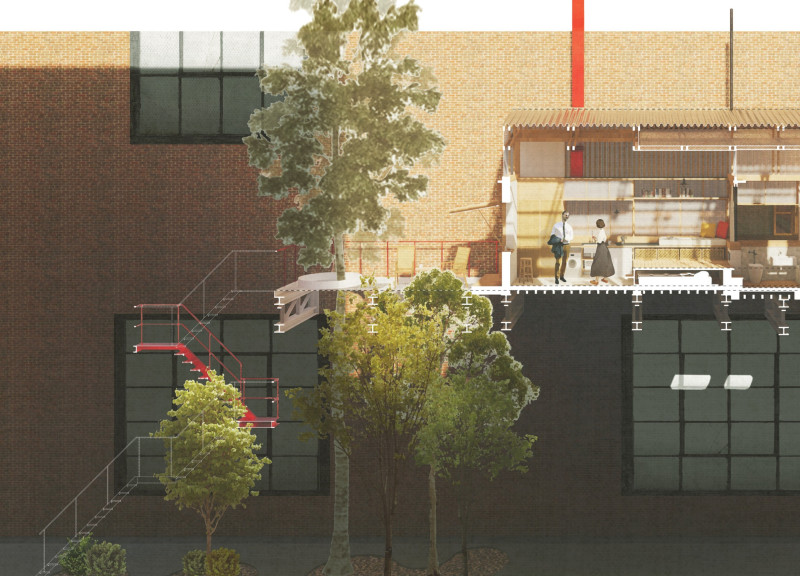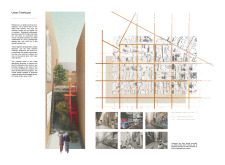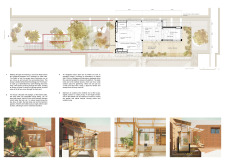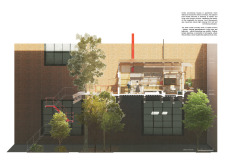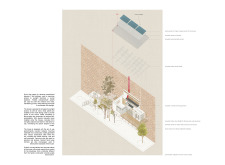5 key facts about this project
This project serves a dual function: it provides affordable housing while transforming neglected laneways into vibrant living spaces that prioritize the well-being of their residents. The architectural design elevates traditional concepts of urban living by integrating elements of nature and communal areas that enhance social interaction among residents. The design concept draws inspiration from treehouses, bringing a playful yet practical approach to the residential structure. This connection to nature is fundamental in a metropolitan area, where open green spaces often become rare commodities.
Key elements of the project include its careful material selection and spatial arrangement. The architecture employs recycled materials extensively, including recycled timber for structural elements and recycled concrete for flooring. These choices underscore a commitment to environmental responsibility while fostering a sense of authenticity in the design. The use of solar panels not only reduces energy consumption but also aligns with contemporary standards for sustainable living, demonstrating a clear understanding of the importance of energy efficiency in modern architecture.
The layout of the Urban Treehouse is carefully considered to maximize usability within a compact footprint. The design incorporates flexible living spaces that adapt to both leisure and work requirements. The integration of natural light is a significant aspect of the architecture, achieved through strategically positioned openings and large windows that facilitate an open and airy atmosphere.
Outdoor living is a critical focus, as the architecture includes inviting terraces and communal gardens that blur the lines between indoor and outdoor spaces. This aspect emphasizes the project's goal of creating a thriving community environment. The outdoor areas are designed to be functional, allowing residents to gather, socialize, and engage with nature right outside their doors, thus reinforcing the project's emphasis on community interaction.
One of the project's unique design approaches lies in its elevation above surrounding buildings. By rising vertically, the Urban Treehouse captures not only sun exposure but also provides scenic urban views, enhancing the living experience within a typically constrained urban setting. This decision to elevate the structure reflects a clear understanding of the landscape and contextual factors, allowing the project to resonate within its environment.
In summary, the Urban Treehouse represents a thoughtful architectural response to the challenges of urban living. With its innovative design approach, sustainable practices, and focus on community integration, this project not only meets the housing demands of Melbourne but also advocates for a lifestyle that values connectivity to nature and sociability amongst residents. For a deeper understanding of the intricacies involved in this project, including architectural plans, sections, and more detailed architectural designs that articulate innovative ideas, readers are encouraged to explore further the project presentation. This exploration provides valuable insight into how such architectural designs can positively influence urban landscapes and enhance the quality of life in densely populated areas.


