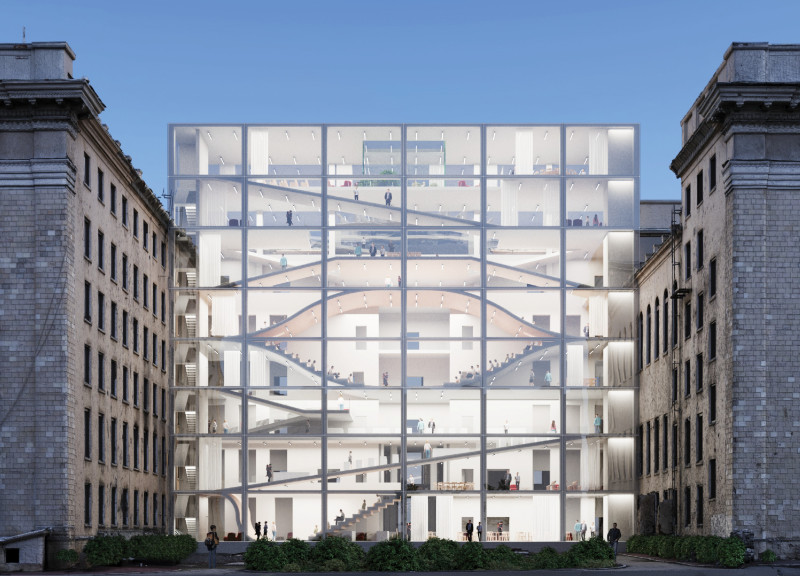5 key facts about this project
One of the primary features of the project is its strategic division of Freedom Square into distinct functional zones. These include areas such as the Acropolis, Forum, Campo, and Giro, each designed to cater to multiple events and activities. This zoning approach allows for flexibility and adaptability in how the space is utilized, ensuring it remains relevant to the community's diverse needs. By offering dedicated spaces for small gatherings as well as larger events, the design emphasizes inclusivity and accessibility.
Sustainability is a core principle underlying the project. The selection of materials includes recycled components and durable finishes, reinforcing an environmentally responsible approach. The incorporation of greenery not only enhances the aesthetic appeal of the square but also contributes to improved air quality and temperature regulation. The design actively addresses urban climatic challenges, creating a more comfortable environment for users.
The project distinguishes itself through its integration of historical references with contemporary needs. By invoking themes reminiscent of ancient Greek architecture, such as an emphasis on public gathering spaces, it creates a dialogue between past and present. Additionally, the design of the Atrium of Connections within the Administration Building serves as a pivotal feature, promoting interaction among building occupants and visitors while fostering a sense of community within a governmental context.
Overall, the Freedom Square revitalization project brings together architectural innovation and practical functionality. The combination of diverse zones, sustainable design practices, and a strong focus on community interaction sets it apart in modern urban design. For further details on the architectural plans, sections, and designs, readers are encouraged to explore the project presentation to gain deeper insights into its architectural ideas and initiatives.


 Anton Kuzmin
Anton Kuzmin 























