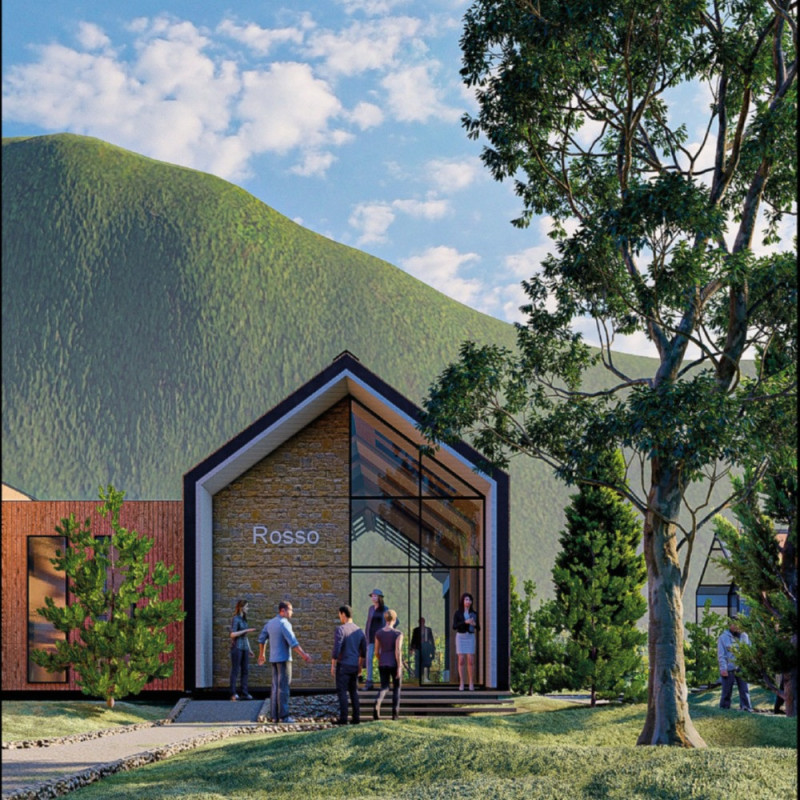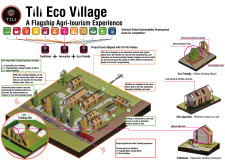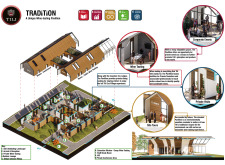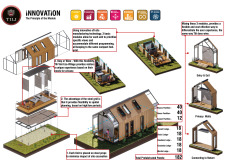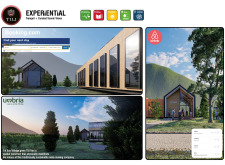5 key facts about this project
Sustainable Integration and Design Features
One of the distinctive aspects of Tili Eco Village is its approach to site integration. The chalets and pavilions are thoughtfully positioned to preserve existing mature trees and natural features, which minimizes the ecological footprint of the development. This layout not only enhances the visual appeal but also promotes biodiversity on-site. Prefabricated modular construction is employed, enabling flexibility in usage and adaptability to seasonal demands and varying visitor needs. This method also reduces construction waste, thereby supporting the project's sustainability goal.
Key components of the village include five eco-chalets, a wine-tasting pavilion, a bistro, and a sunset pavilion. Each structure is designed with large windows to maximize natural light and create a seamless connection with the surrounding landscape. The use of timber cladding and recycled materials further reinforces the project’s commitment to environmental stewardship. The design incorporates outdoor spaces, including multi-functional lounges and walkways, enhancing visitor interaction with the natural environment. Accessibility is also prioritized, ensuring that pathways and facilities accommodate all visitors.
Unique Characteristics of the Tili Eco Village
Tili Eco Village stands out in the agri-tourism sector due to its emphasis on education and sustainability. The project features dedicated facilities for wine-tasting workshops, allowing visitors to engage in the winemaking process and understand sustainable practices. Additionally, the architectural layout facilitates a flow of experiences that encourages exploration and engagement with the local cultural heritage.
The architectural design promotes tranquility and fosters a sense of connection to the landscape, supporting both relaxation and educational pursuits. The modular approach allows for expansions without disrupting the ecological balance, making it a model for future developments in environmentally conscious tourism.
Exploring Further Architectural Elements
To gain deeper insights into the Tili Eco Village project, visitors are encouraged to explore architectural plans and sections that detail the design's functional and aesthetic components. Archival documentation of the architectural designs vividly illustrates the principles of sustainable development being applied throughout the project. The use of advanced materials and construction techniques aligns with contemporary architectural ideas while respecting traditional practices, further enhancing the project's relevance in today’s architectural discourse.
For a more comprehensive understanding of Tili Eco Village, please review the documented architectural elements which provide technical details and further explore the design aspects that make this project noteworthy in the realm of sustainable architecture.


