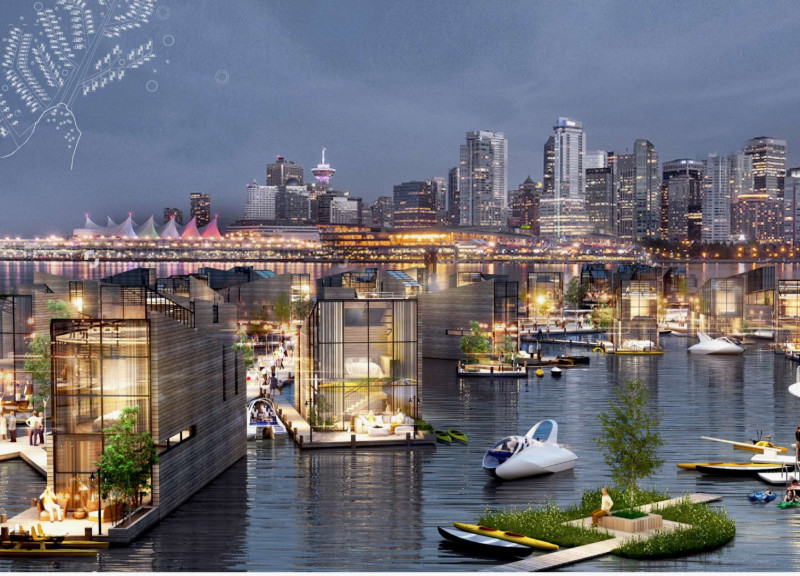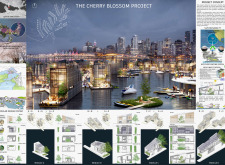5 key facts about this project
Functionally, the project consists of several modular units—designated as modules A, B, C, and D—which are designed to serve various purposes. These modules are not only intended for residential use but also accommodate community spaces, promoting social interaction among residents. This layout reflects a modern understanding of urban living that values community as much as individual spaces, encouraging gatherings and fostering a sense of belonging.
The materials selected for the Cherry Blossom Project play a pivotal role in its expression and sustainability. The use of wood serves to create a warm, inviting atmosphere while supporting environmental objectives through its renewable nature. Expansive glass façades are strategically placed to allow natural light to fill the interiors, creating a sense of openness and blurring the boundaries between indoor and outdoor environments. The inclusion of recycled materials underscores the project’s commitment to sustainability and innovation, reinforcing a message that prioritizes ecological consciousness in contemporary design.
The project is designed with a strong emphasis on sustainability. Key features include rainwater collection systems that take advantage of Vancouver's climate, natural ventilation techniques that reduce reliance on artificial cooling, and geothermal heating systems that provide efficient temperature control. Furthermore, photovoltaic solar panels are integrated throughout the design to generate renewable energy, enhancing the project’s self-sufficiency and lowering its environmental footprint.
Incorporating an agricultural aspect, the design also includes spaces for vegetable gardens, encouraging residents to practice sustainability through personal food cultivation. This unique approach promotes a lifestyle that embraces both environmental awareness and community engagement, positioning the Cherry Blossom Project as a model for urban living in harmony with nature.
Among its innovative design approaches, the project’s modular nature allows for flexibility and adaptability. Each unit can be repurposed or rearranged to suit changing needs, responding to the dynamic lifestyles of its residents. This adaptability is especially relevant in urban settings, where spatial requirements can shift over time.
The overall aesthetic of the Cherry Blossom Project stands out for its organic forms and clean lines, which evoke the beauty of the cherry blossom blooming process. The architectural design thoughtfully integrates natural elements, allowing residents to feel a continuous connection to the environment. The project raises important questions about the role of architecture in enhancing well-being and the quality of life in urban settings while challenging traditional concepts of residential development.
The Cherry Blossom Project embodies a nuanced understanding of modern architecture’s potential to serve both people and the planet. It showcases how thoughtful design can create not only functional living spaces but also promote a vibrant community culture. Those interested in exploring the architectural plans, sections, and detailed designs of this project are encouraged to delve deeper into the presentation to gain a comprehensive understanding of the innovative ideas that define the Cherry Blossom Project.























