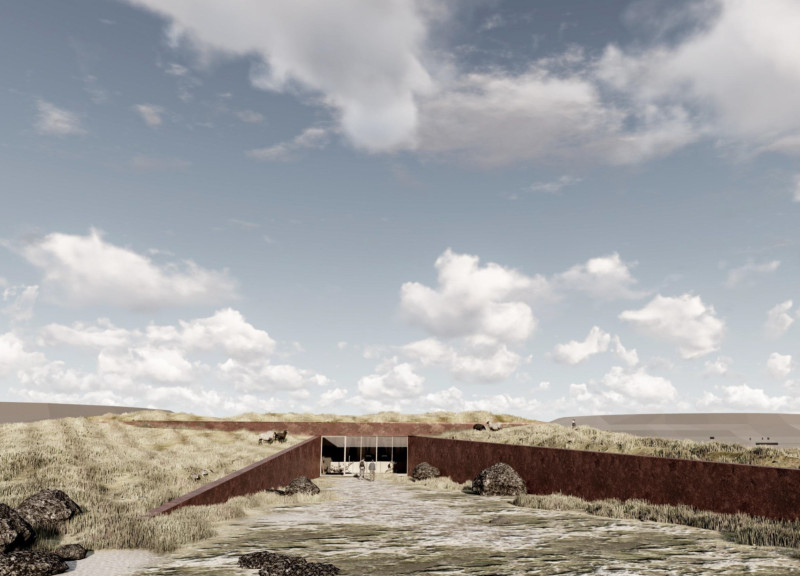5 key facts about this project
At first glance, the project captivates with its clean lines and thoughtful proportions. The transparent facade, crafted from large panels of glass, facilitates a seamless relationship between the interior and the surrounding environment. This design choice not only maximizes natural light within the space but also encourages passersby to engage with the activities taking place inside, ultimately blurring the boundaries between public and private realms. The inclusion of overhanging eaves further enhances this relationship, providing shaded outdoor areas that extend the usable space beyond the building’s walls.
The materiality of the project reflects a commitment to sustainability and local craftsmanship. The architects have employed a combination of natural materials, including timber, stone, and recycled metals, ensuring that the building harmonizes with its surroundings. Specifically, the use of locally sourced timber not only reduces the environmental footprint associated with transportation but also adds warmth and texture, fostering a welcoming atmosphere. The stone elements, carefully selected for both durability and aesthetic coherence, ground the structure within its site, evoking a sense of permanence.
Design elements such as green roofs and integrated rainwater harvesting systems illustrate a forward-thinking approach to environmental architecture. These features not only accentuate the building's sustainability credentials but also provide opportunities for urban biodiversity. By incorporating native plant species in the landscape design, the project enhances local ecosystems, contributing positively to the urban fabric.
Internally, the layout prioritizes flexibility, which is integral to the varied functions the space aims to accommodate. Open-plan areas allow for fluid movement and interaction, while designated zones ensure that specific activities can occur without disruption. This thoughtful arrangement reflects a deep understanding of how spaces can influence social dynamics, encouraging collaboration and community engagement.
Unique design approaches are evident throughout the project. The architects have embraced a philosophy that values context and site-specificity, ensuring that every design decision is rooted in the character of the locale. The strategic positioning of windows offers varying views, capturing the essence of the surrounding landscape while fostering a connection with the natural environment. Furthermore, the careful orientation of the building optimizes solar gain, enhancing energy efficiency.
In summary, the project exemplifies a holistic vision of modern architecture, one that thoughtfully integrates functionality with environmental stewardship and community connectivity. The deliberate choices made in the design process come together to create a cohesive whole that invites inquiry and encourages interaction. This project warrants further exploration for those interested in architectural plans, architectural sections, and architectural designs that reflect innovative approaches to modern design challenges. By delving into its specifics, readers will gain a deeper understanding of how architecture can resonate groundingly within its context while serving a multiplicity of functions.






















