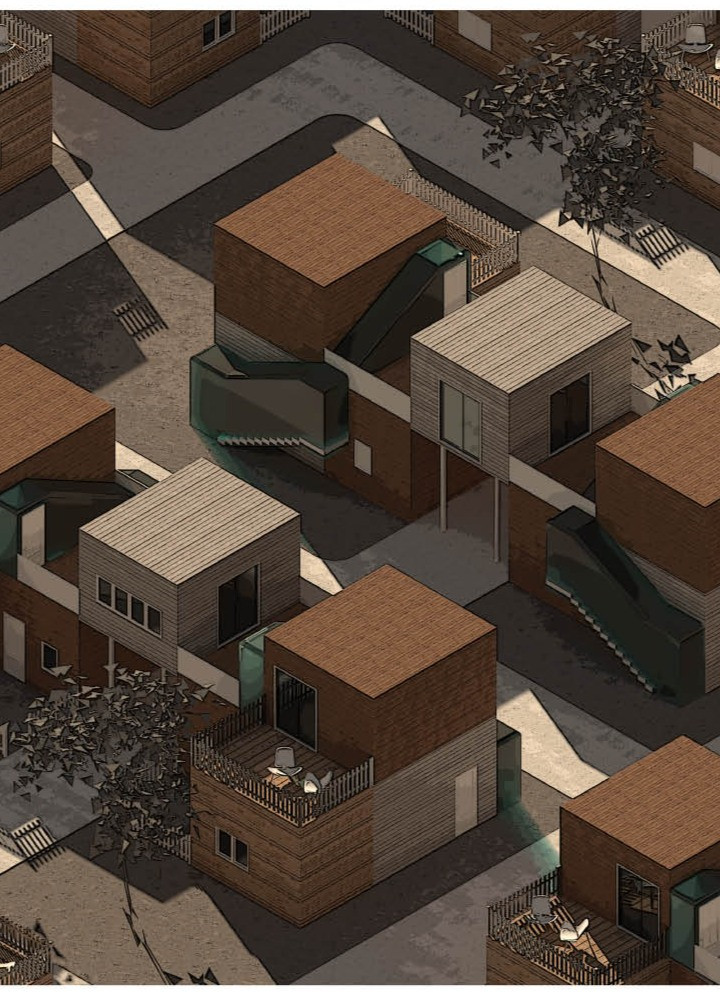5 key facts about this project
The project exemplifies an integrated approach to architecture, where context plays a pivotal role in shaping the design. The site’s topography was carefully considered, leading to a structure that harmonizes with its natural surroundings. The architectural layout is a blend of open spaces and intimate areas, encouraging a fluid movement throughout the building. This thoughtful arrangement contrasts the bustling public areas with more private, contemplative spaces, catering to the diverse needs of its occupants.
When examining the architectural elements, the use of materiality stands out as a defining characteristic of this project. The design incorporates a selection of durable materials that not only fulfill structural requirements but also enhance the building’s sensory experience. For instance, the inclusion of reinforced concrete not only provides necessary support but also allows for expansive open spaces, maximizing the interior volume. Steel elements lend a sense of modernity and structural clarity, while expansive glass facades invite natural light, bridging the indoors with the exterior landscape. Additionally, the strategic use of wood elements throughout the interior adds warmth and texture, contributing to a welcoming ambiance that contrasts with the more rigid exterior materials.
The facade design, an essential aspect of the project, showcases a dynamic interplay of textures and visual interest. By employing a combination of horizontal and vertical elements, the architect has created a rhythm that reflects the surrounding architectural language while establishing a unique identity for the building. This thoughtful approach extends to the landscaping, where outdoor spaces are thoughtfully integrated into the site plan, fostering a seamless transition from the built environment to nature.
One notable aspect of the design is its commitment to sustainability. The project implements several eco-friendly practices, including energy-efficient systems and water management solutions. These elements not only reduce environmental impact but also serve educational purposes, demonstrating to the community the importance of sustainable living. The green roof not only provides insulation and reduces rainwater runoff but also serves as an accessible garden space for visitors, promoting biodiversity and enhancing the urban ecosystem.
The interior spaces are designed to accommodate a variety of functions, with flexibility at the forefront. Open areas can be adapted for exhibitions, workshops, or community gatherings, while enclosed rooms facilitate focused activities or smaller events. This dual approach to design not only promotes versatility but also encourages a sense of community engagement, making the building a vital component of the local fabric.
This project exemplifies a thoughtful architecture that respects its environment, supports community interaction, and prioritizes sustainability. The architectural plans and sections reveal the underlying philosophy and intent behind the design decisions made throughout the process. For those interested in exploring the nuances of this project further, examining the architectural details, sections, and designs will provide deeper insight into the innovative ideas that have shaped this remarkable endeavor. Engaging with the project's presentation offers a closer look at how architectural practice can thoughtfully respond to both human and environmental contexts, enriching the urban landscape for the generations to come.


























