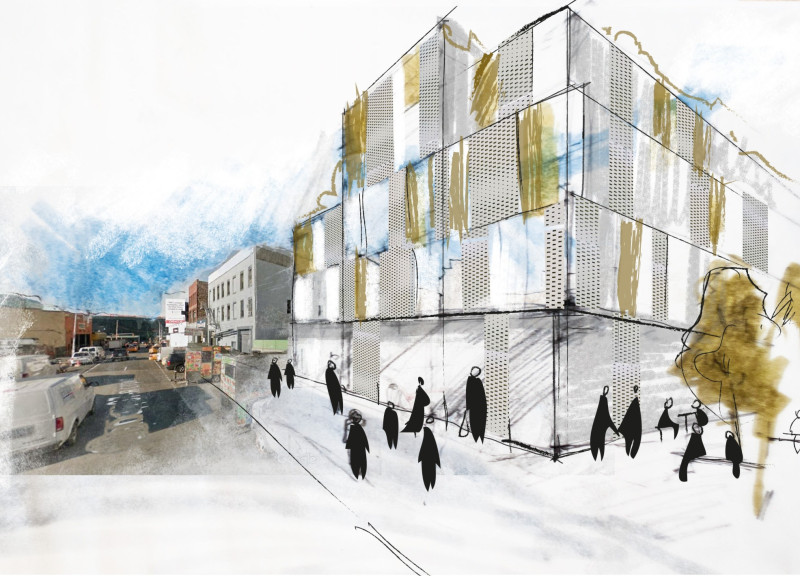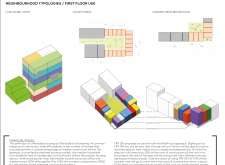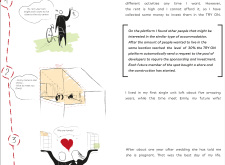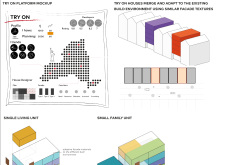5 key facts about this project
At the heart of this architectural design is the concept of participatory living, where residents can influence the layout and configuration of their homes according to their evolving needs. This adaptability contrasts sharply with traditional housing models, offering a more dynamic approach to home ownership and personal space. The design promotes a multi-functional living experience, allowing for the adjustment of living units as family structures and individual circumstances change over time. This not only enhances the quality of life for residents but also proactively addresses the longevity of urban housing developments in an ever-shifting demographic landscape.
Central to the project is the use of sustainable materials and construction practices. The commitment to environmental consciousness is evident in the selection of recycled building materials that reduce waste and minimize resource consumption. Additionally, the incorporation of solar panels allows for energy efficiency, providing residents with a renewable energy source that lessens reliance on traditional grids. This focus on sustainability extends to water conservation, featuring low-flow fixtures and greywater systems, all of which align with contemporary global efforts to reduce environmental footprints in urban contexts.
The architectural details of the project are thoughtfully designed to enhance both functionality and aesthetic appeal. Modular brick systems are utilized to foster creativity and adaptability in design, akin to LEGO building blocks that allow residents to modify their spaces according to personal preferences while maintaining structural integrity. The adaptive facade materials beautifully merge the building with its urban surroundings, contributing to a cohesive architectural language that respects local heritage while promoting modern living.
One of the project's most unique design approaches is its financial model, which emphasizes shared investment among future residents. This participatory funding mechanism not only makes housing more attainable but fosters a sense of communal responsibility and engagement in the development process. By involving prospective occupants in decision-making, the project cultivates community ties and strengthens social networks among residents even before they have moved in.
The spatial arrangement within the project is another important aspect, carefully calibrated to promote interaction among residents. The layout features courtyards and communal spaces that serve as vital social hubs, reinforcing the idea that architecture can shape community dynamics. These shared areas encourage a sense of belonging and mutual support, which is particularly crucial in urban settings where social isolation can be prevalent.
This architectural project stands as a testament to what can be achieved when thoughtful design principles meet the needs of contemporary urban living. The careful consideration of flexibility, sustainability, and community engagement not only defines the project but also reimagines the potential of urban housing. Interested readers are invited to explore the project presentation for more in-depth details on the architectural plans, sections, and overall design strategies, providing a comprehensive understanding of the architectural ideas that underpin this innovative housing solution.


























