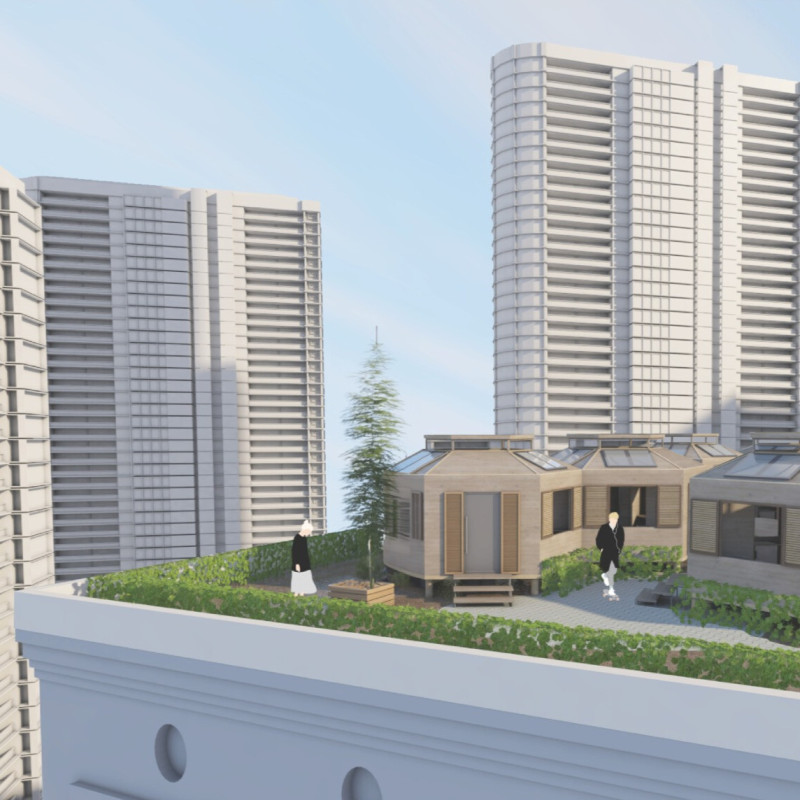5 key facts about this project
At its core, this project represents a commitment to creating an inclusive environment where individuals can engage in various pursuits, from cultural events and community gatherings to educational programs and recreational activities. The design emphasizes flexibility, allowing spaces to accommodate a multitude of uses while promoting connections among users. Each element of the architecture is intentional, aimed at enhancing the overall experience of the inhabitants and ensuring that the building is not merely a structure, but a vital part of the community's fabric.
The main entrance welcomes visitors with a generous and open facade, encouraging a smooth transition from the exterior to the interior. Expansive windows flood the interior with natural light, creating an uplifting ambiance. The careful placement of these openings also highlights the importance of the surrounding landscape, blurring the boundaries between indoors and outdoors. As visitors move through the project, they encounter a variety of spaces tailored for specific functions, including multipurpose rooms, exhibition areas, and quiet nooks for reflection or work.
In terms of materiality, the project utilizes a combination of sustainable and locally sourced materials. This not only reduces the environmental footprint but also supports the local economy. Key materials include reinforced concrete, high-performance glass, and natural wood, each chosen for its durability, aesthetic qualities, and ecological benefits. The use of these materials reflects a modern architectural language while respecting the historical context of the site, anchoring the design within its geographical setting.
One of the unique design approaches taken in this project is the implementation of green roofs and vertical gardens, which not only enhance the building’s aesthetic but also contribute to its sustainability goals. These features facilitate biodiversity, improve air quality, and help manage stormwater runoff. Furthermore, the incorporation of natural ventilation strategies reduces reliance on mechanical systems, demonstrating a strong commitment to environmental responsibility.
The layout of the project encourages exploration and discovery. A central courtyard acts as an organizing element, providing a communal space where individuals can gather and interact. This outdoor area serves as an extension of the indoor spaces, allowing for events or relaxation, fostering a sense of community engagement. The architectural design includes both open and enclosed spaces, balancing the needs for privacy and collaboration, which is essential in a diverse community setting.
In addition to its functional aspects, the project incorporates smart technology to enhance user experience and operational efficiency. Automated systems respond to environmental conditions, optimizing energy performance while ensuring comfort for occupants. This forward-thinking approach illustrates a blending of traditional architectural practices with modern technological advancements, catering to the demands of contemporary life.
Overall, this architectural design not only addresses the immediate needs of its users but also positions itself as a crucial component of the neighborhood’s growth and identity. It exemplifies a vision of architecture as a catalyst for community development, demonstrating how thoughtful design can enhance the urban landscape. For those interested in delving deeper into the intricacies of this project, including architectural plans, sections, and various design details, exploring the complete project presentation will provide invaluable insights into the architectural ideas that underpin this remarkable endeavor.


 Divina Aulia,
Divina Aulia, 























