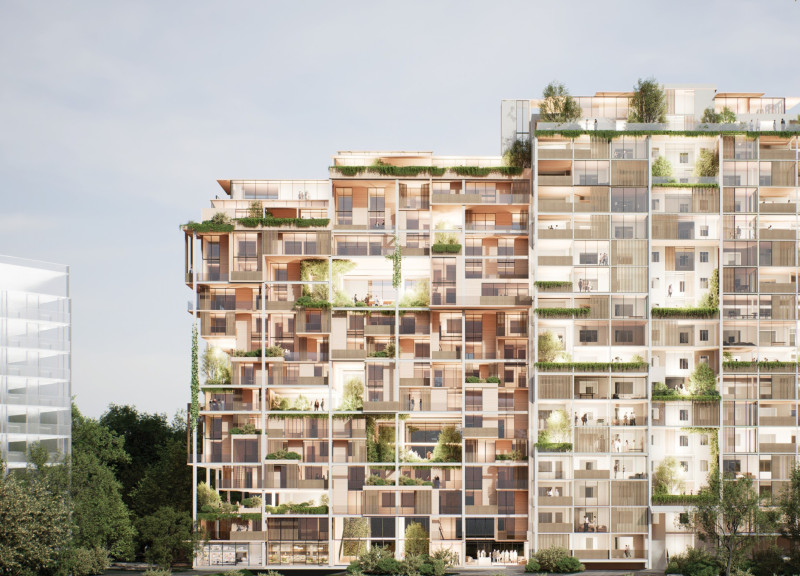5 key facts about this project
The architecture advances a vision of community living that prioritizes sustainable development principles. The project embodies the essence of modern community engagement, where residential units function alongside public amenities to enhance connectivity among residents. The design enables communal activities through shared spaces, fostering a sense of belonging.
Unique design approaches are central to this project’s success. The use of modularity allows for rapid adaptation and scalability, facilitating growth based on community requirements. This adaptability not only addresses urgent housing situations but also integrates infrastructural resilience. Furthermore, the project employs local, sustainable materials, minimizing environmental impact and supporting local economies. Recycled materials from previous structures are repurposed to reduce waste and contribute to resource conservation.
The incorporation of bomb shelters as multifunctional public spaces represents a practical response to regional challenges, ensuring safety while maintaining community functionality during times of crisis. The design also emphasizes biophilic elements, with green roofs and vertical gardens strategically placed to improve air quality and enhance the aesthetic appeal of the architecture. This integration of nature encourages biodiversity and promotes well-being among residents.
This project highlights significant themes through its architectural plans and sections. Notable architectural designs feature community hubs that serve various functions, from leisure areas to emergency shelters. The architectural ideas prioritize energy efficiency and environmental sustainability, utilizing features such as high-performance glass for thermal regulation and natural light maximization.
For an in-depth exploration of the project, including architectural plans and sections, and to gain a thorough understanding of its design elements and unique approaches, readers are encouraged to review the project presentation for further insights.


























